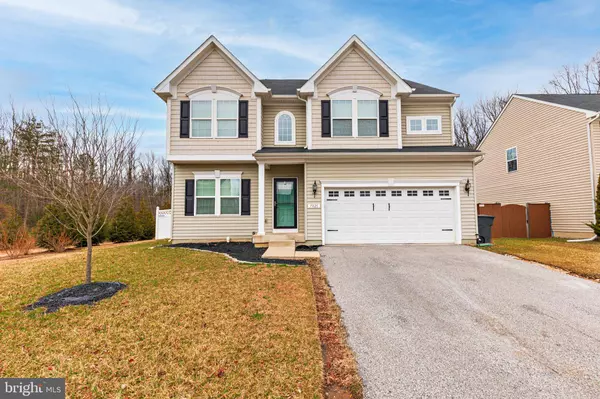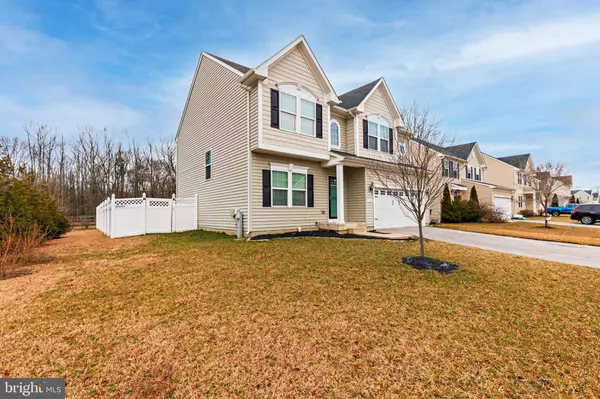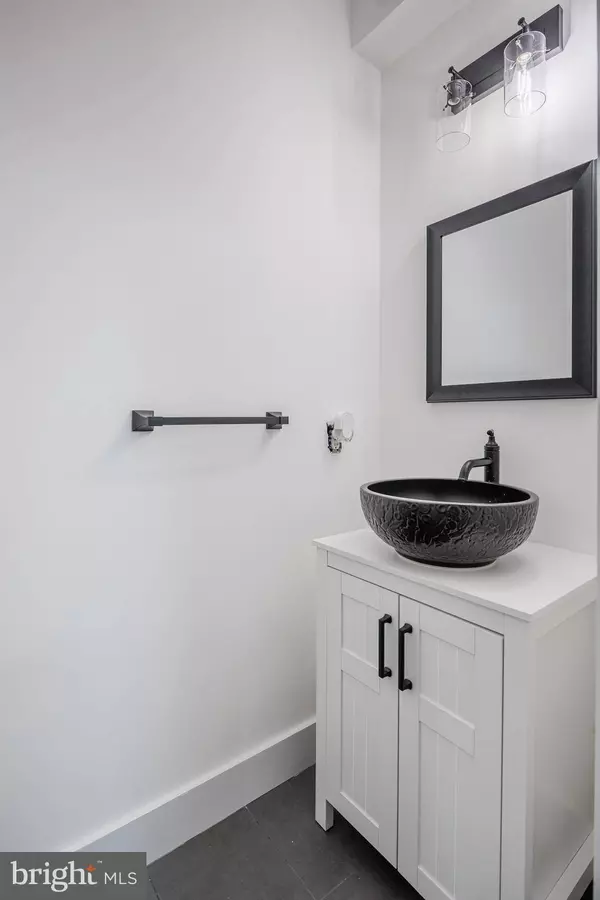
GALLERY
PROPERTY DETAIL
Key Details
Sold Price $680,000
Property Type Single Family Home
Sub Type Detached
Listing Status Sold
Purchase Type For Sale
Square Footage 2, 524 sqft
Price per Sqft $269
Subdivision Cedar Point
MLS Listing ID MDAA2104150
Sold Date 05/02/25
Style Colonial
Bedrooms 4
Full Baths 3
Half Baths 1
HOA Fees $16/ann
HOA Y/N Y
Abv Grd Liv Area 2,524
Year Built 2017
Available Date 2025-04-04
Annual Tax Amount $5,347
Tax Year 2025
Lot Size 7,235 Sqft
Acres 0.17
Property Sub-Type Detached
Source BRIGHT
Location
State MD
County Anne Arundel
Zoning R5
Rooms
Basement Partially Finished
Building
Lot Description Backs to Trees, Level
Story 3
Foundation Other
Above Ground Finished SqFt 2524
Sewer Public Sewer
Water Public
Architectural Style Colonial
Level or Stories 3
Additional Building Above Grade, Below Grade
New Construction N
Interior
Interior Features Breakfast Area, Combination Kitchen/Dining, Family Room Off Kitchen, Kitchen - Eat-In, Kitchen - Table Space, Primary Bath(s), Recessed Lighting, Walk-in Closet(s), Wood Floors, Carpet, Ceiling Fan(s)
Hot Water Electric
Heating Forced Air
Cooling Central A/C
Equipment Disposal, Dishwasher, Dryer, Oven/Range - Electric, Refrigerator, Washer, Icemaker, Microwave, Exhaust Fan
Fireplace N
Appliance Disposal, Dishwasher, Dryer, Oven/Range - Electric, Refrigerator, Washer, Icemaker, Microwave, Exhaust Fan
Heat Source Electric
Laundry Has Laundry
Exterior
Parking Features Garage - Front Entry, Inside Access, Garage Door Opener
Garage Spaces 2.0
Fence Rear, Wood
Amenities Available Common Grounds
Water Access N
View Trees/Woods
Accessibility None
Attached Garage 2
Total Parking Spaces 2
Garage Y
Schools
Elementary Schools Freetown
Middle Schools Marley
High Schools Glen Burnie
School District Anne Arundel County Public Schools
Others
HOA Fee Include Common Area Maintenance,Insurance,Snow Removal,Trash
Senior Community No
Tax ID 020317890237173
Ownership Fee Simple
SqFt Source 2524
Special Listing Condition Standard
SIMILAR HOMES FOR SALE
Check for similar Single Family Homes at price around $680,000 in Glen Burnie,MD

Pending
$439,900
206 SANDSBURY AVE, Glen Burnie, MD 21060
Listed by RE/MAX Town Center3 Beds 3 Baths 1,700 SqFt
Active
$625,000
7508 BLUE SUN DR, Glen Burnie, MD 21060
Listed by Berkshire Hathaway HomeServices Homesale Realty4 Beds 3 Baths 3,883 SqFt
Active
$674,990
7608 STONEY VIEW DRIVE - SUSSEX J MODEL, Glen Burnie, MD 21060
Listed by Douglas Realty LLC4 Beds 3 Baths 2,232 SqFt
CONTACT





