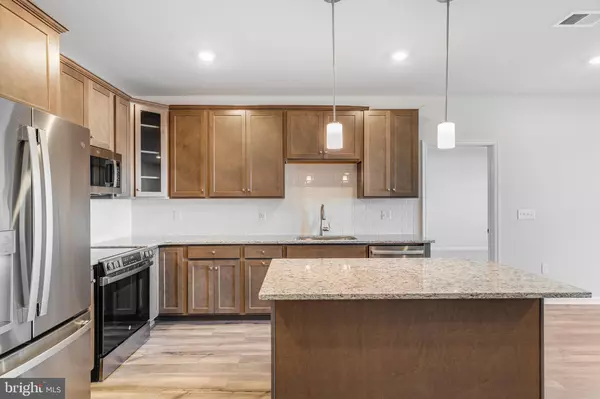
UPDATED:
12/21/2024 10:02 AM
Key Details
Property Type Condo
Sub Type Condo/Co-op
Listing Status Active
Purchase Type For Sale
Square Footage 1,288 sqft
Price per Sqft $258
Subdivision None Available
MLS Listing ID MDPG2098618
Style Other
Bedrooms 2
Full Baths 2
Condo Fees $238/mo
HOA Fees $94/mo
HOA Y/N Y
Abv Grd Liv Area 1,288
Originating Board BRIGHT
Year Built 2024
Annual Tax Amount $7,035
Tax Year 2024
Property Description
Welcome to the Violet! This two-bedroom residence makes fantastic use of available space with an inviting open floor-plan consisting of a modern kitchen with an eat in island, a living room and dining area along with convenient access to an outdoor deck. The two bedrooms are secluded to the side of the home, and feature the largest owner's suite with a large walk-in and linen closets, with large windows for perfect daylight. You will love the Violet!
INCLUDED FEATURES:
GE stainless steel appliances with electric cooking
Side by side Washer and Dryer
9 foot ceilings
Granite or stone countertops in a variety of color options
Luxury plank flooring in variety of different color options in main living areas
Lavish owner's bath with floor-to-ceiling wall tile with granite or quartz countertops
Tile backsplash in the kitchen
Owner's bath pre-installed grab bars for extra security
Outdoor balconies in most units
Secured building access
1/2/10 Warranty
Tour your preferred 1-, 2-, or 3-bedroom residence and learn about special incentives happening right now! Tour Requirements: Closed toe shoes, Comfort climbing stairs, Hardhats provided by LENNAR. Tours begin and end at our Welcome Home Center, 4100 Sugarberry Lane, Bowie. Delivery in November.
Location
State MD
County Prince Georges
Zoning RE
Rooms
Main Level Bedrooms 2
Interior
Hot Water Natural Gas
Cooling Central A/C
Heat Source Natural Gas
Exterior
Amenities Available Pool - Outdoor, Elevator, Recreational Center
Water Access N
Accessibility None
Garage N
Building
Story 1
Foundation Slab
Sewer Public Sewer
Water Public
Architectural Style Other
Level or Stories 1
Additional Building Above Grade, Below Grade
New Construction Y
Schools
School District Prince George'S County Public Schools
Others
Pets Allowed Y
HOA Fee Include Pool(s),Recreation Facility,Other
Senior Community Yes
Age Restriction 45
Tax ID 17075673443
Ownership Condominium
Special Listing Condition Standard
Pets Allowed Breed Restrictions

GET MORE INFORMATION

Matthew Bearinger
Realtor® | Team Leader | License ID: 681466
Realtor® | Team Leader License ID: 681466



