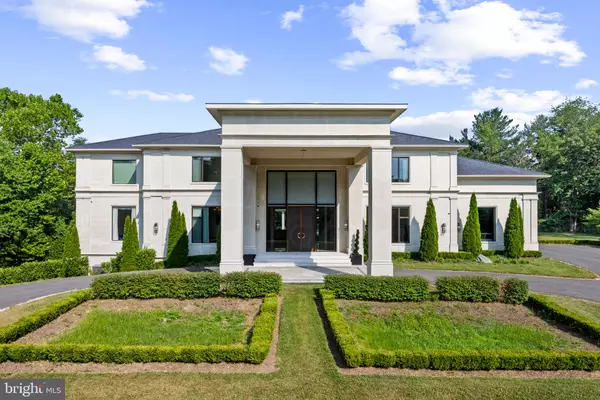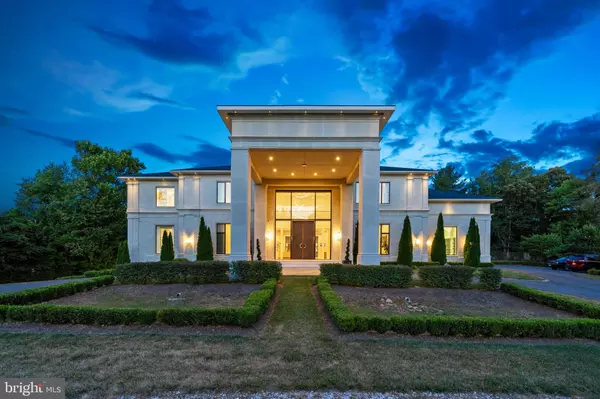UPDATED:
01/08/2025 05:24 AM
Key Details
Property Type Single Family Home
Sub Type Detached
Listing Status Active
Purchase Type For Sale
Square Footage 13,746 sqft
Price per Sqft $720
Subdivision Potomac Outside
MLS Listing ID MDMC2138858
Style Other
Bedrooms 7
Full Baths 7
Half Baths 2
HOA Y/N N
Abv Grd Liv Area 9,246
Originating Board BRIGHT
Year Built 2019
Annual Tax Amount $67,058
Tax Year 2024
Lot Size 2.000 Acres
Acres 2.0
Property Description
Start your luxury experience by driving through the stately app-controlled arch top iron gate. An ascending scenic driveway leads you to a magnificent front entrance featuring a circular driveway, picturesque landscaping, and a custom-designed Italian bronze front door. The foyer, with its 24-foot-high ceilings and a breathtaking custom-made light sculpture designed by Cameron Design in London, creates an unforgettable first impression. The main kitchen is a culinary dream, featuring commercial-grade, top-of-the-line appliances. A scullery kitchen with a separate entrance offers great convenience for everyday cooking and entertainment needs.
The lower level is designed for ultimate relaxation and entertainment. It features a Turkish bath with separate warm room, steam room, and heated marble surfaces, a fully equipped gym, a state-of-the-art movie theater, a wine and cigar room, and a kitchenette with full size refrigerator, dishwasher and microwave. The same level of opulence is reflected in all the bedrooms on the upper level, especially the owner's suite, which boasts a spa-like master bathroom with heated floors, a two-room dressing area, and a serene sitting room with a morning bar. A four-car attached garage includes a Porsche charging station, a basketball hoop, and air-conditioning. State-of-the-art windows equipped with remote-controlled custom window treatments and blinds throughout the entire residence are designed to bring breathtaking outdoor views indoors, providing tranquility and unparalleled comfort to everyday life.
Step outside to discover an outdoor relaxation and entertainment haven with a saltwater pool framed by 4 gas fire pits, an infinity edge and a mosaic-tiled jacuzzi. A dedicated full bathroom and a cabana equipped with a full outdoor kitchen, a fireplace, and ample seating areas elevate your luxury experience to the next level.
Beyond the eye-popping features, the attention to detail extends to infrastructure such as whole-house soundproofing and insulation, a central vacuum system, an app-controlled surround sound system, an advanced security system, commercial-grade HVAC, hot water tanks, and a generator to provide peace of mind for any situation.
Located less than half an hour from the nation's capital and only minutes from several PGA golf courses, top-rated private and public schools, upscale shopping, and fine dining, this property is yet very private and surrounded by lush trees, offering the perfect blend of convenience and tranquility. From its top-tier quality to its unique design, this extraordinary estate is a testament to quiet luxury and modern lifestyle.
Location
State MD
County Montgomery
Zoning RE2
Rooms
Basement Daylight, Full, Drainage System, Fully Finished, Heated, Improved, Interior Access, Outside Entrance, Rear Entrance
Main Level Bedrooms 2
Interior
Interior Features 2nd Kitchen, Additional Stairway, Bar, Breakfast Area, Built-Ins, Butlers Pantry, Central Vacuum, Crown Moldings, Dining Area, Elevator, Entry Level Bedroom, Family Room Off Kitchen, Floor Plan - Open, Kitchen - Eat-In, Kitchen - Gourmet, Kitchen - Island, Primary Bath(s), Recessed Lighting, Sauna, Bathroom - Soaking Tub, Spiral Staircase, Sprinkler System, Bathroom - Stall Shower, Upgraded Countertops, Walk-in Closet(s), Wet/Dry Bar, Wine Storage, Wood Floors, Curved Staircase, Double/Dual Staircase, Kitchen - Table Space, Sound System
Hot Water 60+ Gallon Tank, Propane
Heating Central, Forced Air, Zoned
Cooling Central A/C
Fireplaces Number 3
Fireplaces Type Double Sided, Gas/Propane, Mantel(s)
Equipment Built-In Microwave, Built-In Range, Central Vacuum, Disposal, Dryer, Exhaust Fan, Freezer, Icemaker, Range Hood, Refrigerator, Washer
Fireplace Y
Window Features Casement
Appliance Built-In Microwave, Built-In Range, Central Vacuum, Disposal, Dryer, Exhaust Fan, Freezer, Icemaker, Range Hood, Refrigerator, Washer
Heat Source Propane - Owned
Laundry Upper Floor, Main Floor
Exterior
Exterior Feature Patio(s)
Parking Features Additional Storage Area, Garage - Side Entry, Garage Door Opener, Inside Access, Oversized
Garage Spaces 29.0
Pool Filtered, Heated, In Ground, Negative Edge/Infinity, Permits, Pool/Spa Combo, Saltwater
Water Access N
Accessibility Elevator
Porch Patio(s)
Attached Garage 4
Total Parking Spaces 29
Garage Y
Building
Story 3
Foundation Block
Sewer Public Sewer
Water Public
Architectural Style Other
Level or Stories 3
Additional Building Above Grade, Below Grade
New Construction N
Schools
School District Montgomery County Public Schools
Others
Senior Community No
Tax ID 161002310446
Ownership Fee Simple
SqFt Source Estimated
Security Features Exterior Cameras,Electric Alarm,Fire Detection System,Motion Detectors,Security Gate,Security System,Smoke Detector,Sprinkler System - Indoor,Surveillance Sys
Special Listing Condition Standard

GET MORE INFORMATION
Matthew Bearinger
Realtor® | Team Leader | License ID: 681466
Realtor® | Team Leader License ID: 681466



