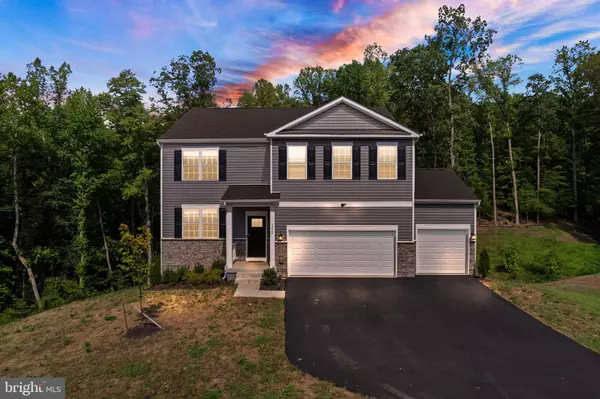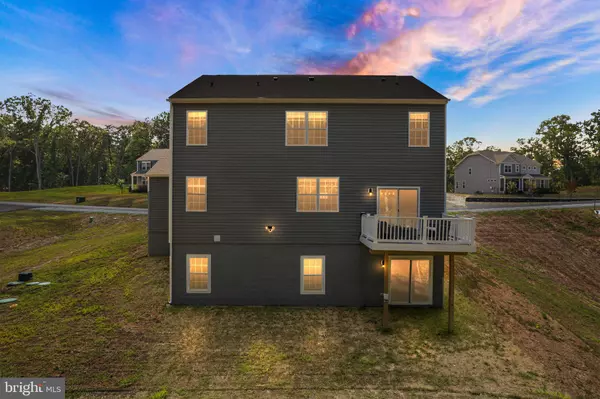UPDATED:
01/11/2025 06:10 AM
Key Details
Property Type Single Family Home
Sub Type Detached
Listing Status Active
Purchase Type For Sale
Square Footage 2,959 sqft
Price per Sqft $229
Subdivision Aquia Overlook
MLS Listing ID VAST2032174
Style A-Frame
Bedrooms 5
Full Baths 3
HOA Fees $83/mo
HOA Y/N Y
Abv Grd Liv Area 2,556
Originating Board BRIGHT
Year Built 2023
Annual Tax Amount $5,112
Tax Year 2024
Lot Size 1.098 Acres
Acres 1.1
Lot Dimensions 0.00 x 0.00
Property Description
Location
State VA
County Stafford
Zoning A2
Rooms
Basement Heated, Interior Access, Outside Entrance, Partially Finished, Rear Entrance, Rough Bath Plumb, Space For Rooms, Sump Pump, Walkout Level, Windows
Main Level Bedrooms 1
Interior
Interior Features Breakfast Area, Carpet, Combination Kitchen/Dining, Combination Kitchen/Living, Combination Dining/Living, Entry Level Bedroom, Family Room Off Kitchen, Floor Plan - Open, Kitchen - Eat-In, Kitchen - Island, Kitchen - Table Space, Pantry, Primary Bath(s), Recessed Lighting, Bathroom - Soaking Tub, Bathroom - Stall Shower, Store/Office, Walk-in Closet(s), Window Treatments
Hot Water Propane
Heating Central
Cooling None
Flooring Luxury Vinyl Plank, Partially Carpeted
Inclusions Blinds, refrigerator in garage (can be moved into kitchen prior to closing)
Equipment Built-In Microwave, Cooktop, Dishwasher, Disposal, Oven - Single, Refrigerator, Stainless Steel Appliances, Stove
Fireplace N
Appliance Built-In Microwave, Cooktop, Dishwasher, Disposal, Oven - Single, Refrigerator, Stainless Steel Appliances, Stove
Heat Source Propane - Leased
Laundry Hookup, Upper Floor
Exterior
Exterior Feature Deck(s)
Parking Features Covered Parking, Garage - Front Entry, Garage Door Opener, Inside Access
Garage Spaces 8.0
Utilities Available Cable TV Available
Water Access N
Accessibility 2+ Access Exits, Level Entry - Main
Porch Deck(s)
Attached Garage 3
Total Parking Spaces 8
Garage Y
Building
Story 3
Foundation Passive Radon Mitigation, Concrete Perimeter, Slab
Sewer Gravity Sept Fld
Water Public
Architectural Style A-Frame
Level or Stories 3
Additional Building Above Grade, Below Grade
Structure Type 9'+ Ceilings,Dry Wall
New Construction N
Schools
Elementary Schools Widewater
Middle Schools Shirely C. Heim
High Schools Brooke Point
School District Stafford County Public Schools
Others
HOA Fee Include Common Area Maintenance,Snow Removal,Trash
Senior Community No
Tax ID 31J 4 3
Ownership Fee Simple
SqFt Source Assessor
Acceptable Financing Cash, Conventional, FHA, VA
Horse Property N
Listing Terms Cash, Conventional, FHA, VA
Financing Cash,Conventional,FHA,VA
Special Listing Condition Standard

GET MORE INFORMATION
Matthew Bearinger
Realtor® | Team Leader | License ID: 681466
Realtor® | Team Leader License ID: 681466



