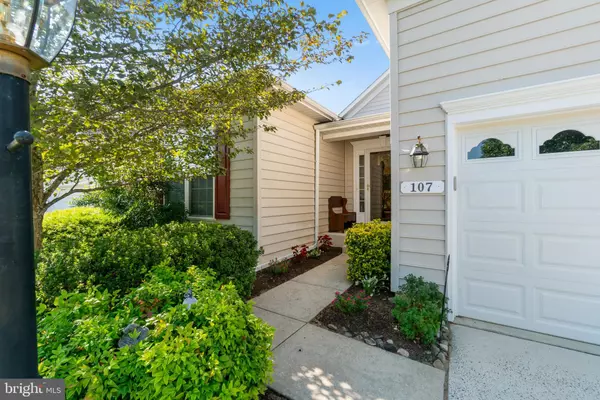UPDATED:
11/15/2024 03:01 AM
Key Details
Property Type Single Family Home
Sub Type Detached
Listing Status Active
Purchase Type For Sale
Square Footage 4,036 sqft
Price per Sqft $158
Subdivision None Available
MLS Listing ID MDQA2010762
Style Contemporary
Bedrooms 3
Full Baths 3
HOA Fees $260/ann
HOA Y/N Y
Abv Grd Liv Area 2,036
Originating Board BRIGHT
Year Built 2005
Annual Tax Amount $5,496
Tax Year 2024
Lot Size 6,543 Sqft
Acres 0.15
Property Description
Nestled in a sought-after 55+ community, this fully detached home offers the perfect blend of comfort and convenience with 3 bedrooms and 3 full baths. The main level features two spacious bedrooms and two full baths, ideal for easy living, while the finished basement provides an additional bedroom and bath along with a large, open hangout area—perfect for hosting guests or family. Enjoy stunning views of trees and lush foliage from the expansive, enclosed sunroom with oversized windows, creating a serene backdrop year-round. A two-car attached garage provides plenty of storage space and ease of access. This home sits in a wonderful neighborhood designed for active adults, offering a warm and welcoming community atmosphere.
Location
State MD
County Queen Annes
Zoning AG
Rooms
Basement Daylight, Full, Front Entrance, Full, Fully Finished, Interior Access, Outside Entrance, Side Entrance, Sump Pump, Water Proofing System, Windows
Main Level Bedrooms 2
Interior
Hot Water 60+ Gallon Tank
Heating Heat Pump - Electric BackUp, Heat Pump - Gas BackUp
Cooling Central A/C, Programmable Thermostat, Whole House Exhaust Ventilation
Fireplaces Number 1
Fireplace Y
Heat Source Electric
Exterior
Parking Features Additional Storage Area, Garage - Front Entry, Inside Access
Garage Spaces 2.0
Amenities Available Bar/Lounge, Club House, Jog/Walk Path
Water Access N
Accessibility Grab Bars Mod, Kitchen Mod, Level Entry - Main, Low Bathroom Mirrors, Other Bath Mod, Wheelchair Height Mailbox, Wheelchair Height Shelves
Attached Garage 2
Total Parking Spaces 2
Garage Y
Building
Story 2
Foundation Concrete Perimeter
Sewer No Sewer System
Water Community
Architectural Style Contemporary
Level or Stories 2
Additional Building Above Grade, Below Grade
New Construction N
Schools
School District Queen Anne'S County Public Schools
Others
HOA Fee Include Lawn Care Front,Lawn Care Rear,Lawn Care Side,Lawn Maintenance,Trash
Senior Community Yes
Age Restriction 55
Tax ID 1803039978
Ownership Fee Simple
SqFt Source Assessor
Special Listing Condition Standard

GET MORE INFORMATION
Matthew Bearinger
Realtor® | Team Leader | License ID: 681466
Realtor® | Team Leader License ID: 681466



