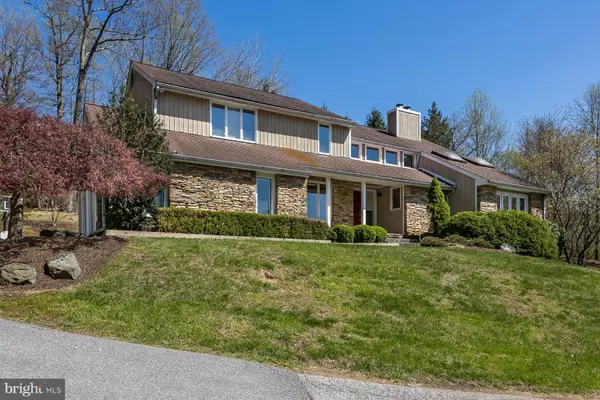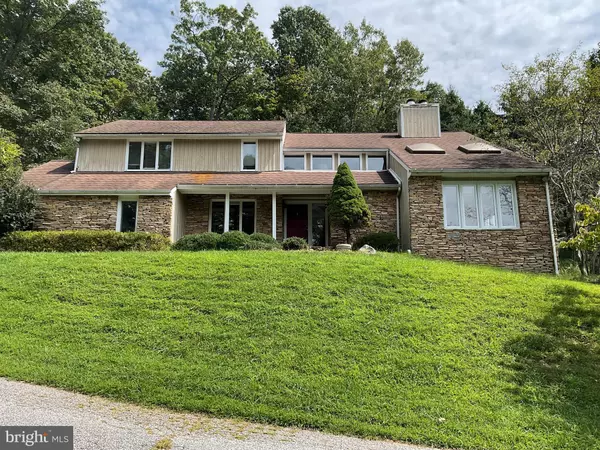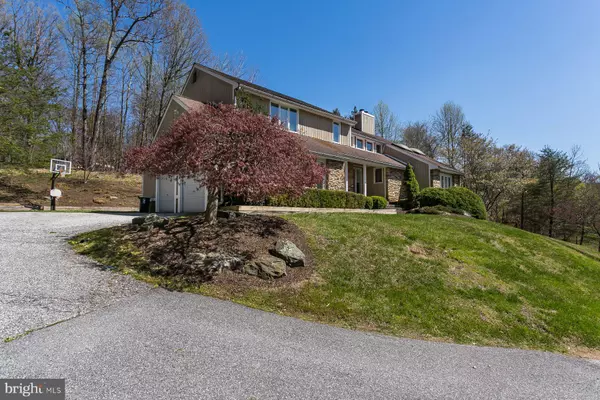
UPDATED:
12/19/2024 06:18 AM
Key Details
Property Type Single Family Home
Sub Type Detached
Listing Status Active
Purchase Type For Sale
Square Footage 4,972 sqft
Price per Sqft $170
Subdivision Valley Heights
MLS Listing ID MDBC2105418
Style Traditional
Bedrooms 5
Full Baths 3
Half Baths 1
HOA Y/N N
Abv Grd Liv Area 3,410
Originating Board BRIGHT
Year Built 1986
Annual Tax Amount $7,699
Tax Year 2024
Lot Size 1.040 Acres
Acres 1.04
Lot Dimensions 2.00 x
Property Description
Curved staircase takes you to the upper level from the elegant two story soaring entryway. Primary bedroom suite has a dressing area with a built in storage, double sided fireplace and a separate walk in closet. Luxurious marble and granite bathroom, jet tub, separate shower with glass door.
Lower walkout level offers rec room, bonus room, separate storage room, fifth bedroom or an office space and a full bath.
Large windows, lots of natural light, plenty of storage at every level, mudroom with a convenient extra fridge to drop off groceries. Stunning views of the valley from your front porch plus a large inviting maintenance-free deck in the back!
Two car attached garage has a separate storage room. There is plenty of additional parking next to the concrete basketball pad located behind the house. Covenient location offering privacy, providing sense of security and comfort but also easy commute, access to shoping, restaurants, busines, and other points of interest.
Location
State MD
County Baltimore
Zoning R
Direction West
Rooms
Other Rooms Living Room, Dining Room, Primary Bedroom, Bedroom 2, Bedroom 3, Bedroom 4, Bedroom 5, Kitchen, Family Room, Foyer, Exercise Room, Laundry, Mud Room, Storage Room, Bathroom 2, Bathroom 3, Primary Bathroom, Half Bath
Basement Fully Finished, Heated, Interior Access, Side Entrance, Windows
Interior
Interior Features Cedar Closet(s), Dining Area, Formal/Separate Dining Room, Pantry, Primary Bath(s), Bathroom - Soaking Tub, Bathroom - Stall Shower, Walk-in Closet(s), Other, Wood Floors, Kitchen - Gourmet, Kitchen - Island, Skylight(s), Breakfast Area, Kitchen - Table Space, Bathroom - Tub Shower, Wine Storage
Hot Water Electric
Heating Forced Air
Cooling Central A/C, Programmable Thermostat, Zoned
Flooring Hardwood, Ceramic Tile
Fireplaces Number 2
Fireplaces Type Fireplace - Glass Doors, Double Sided, Free Standing, Stone
Equipment Built-In Microwave, Cooktop - Down Draft, Dishwasher, Disposal, Extra Refrigerator/Freezer, Indoor Grill, Oven - Self Cleaning, Refrigerator, Stainless Steel Appliances, Washer, Water Heater
Furnishings No
Fireplace Y
Appliance Built-In Microwave, Cooktop - Down Draft, Dishwasher, Disposal, Extra Refrigerator/Freezer, Indoor Grill, Oven - Self Cleaning, Refrigerator, Stainless Steel Appliances, Washer, Water Heater
Heat Source Electric
Laundry Main Floor
Exterior
Exterior Feature Porch(es), Deck(s)
Parking Features Additional Storage Area, Garage - Side Entry, Inside Access
Garage Spaces 6.0
Water Access N
View Garden/Lawn, Valley, Trees/Woods
Roof Type Built-Up
Accessibility 2+ Access Exits
Porch Porch(es), Deck(s)
Attached Garage 2
Total Parking Spaces 6
Garage Y
Building
Lot Description Private, Rear Yard
Story 3
Foundation Concrete Perimeter, Slab
Sewer Private Septic Tank
Water Well
Architectural Style Traditional
Level or Stories 3
Additional Building Above Grade, Below Grade
Structure Type 2 Story Ceilings,Dry Wall
New Construction N
Schools
School District Baltimore County Public Schools
Others
Senior Community No
Tax ID 04031700010367
Ownership Fee Simple
SqFt Source Assessor
Security Features Carbon Monoxide Detector(s),Main Entrance Lock
Horse Property N
Special Listing Condition Standard

GET MORE INFORMATION

Matthew Bearinger
Realtor® | Team Leader | License ID: 681466
Realtor® | Team Leader License ID: 681466



