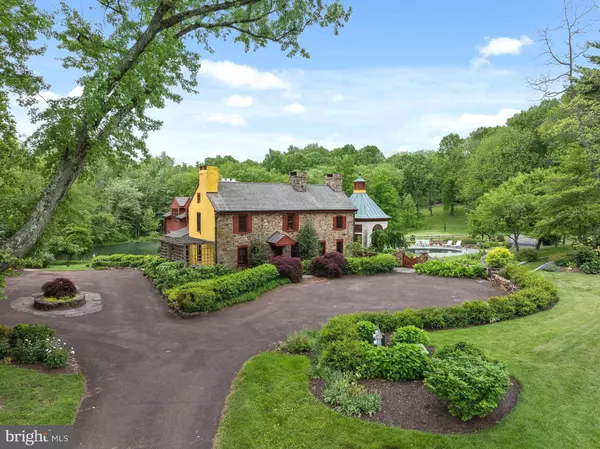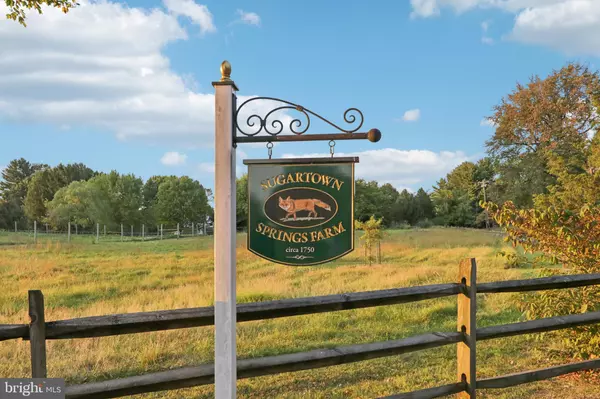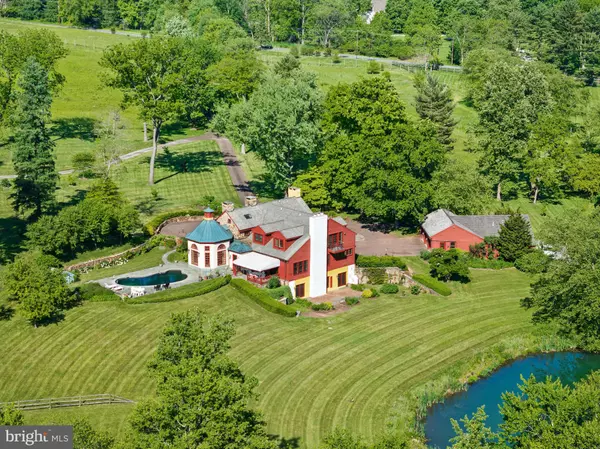UPDATED:
01/03/2025 10:17 PM
Key Details
Property Type Single Family Home
Sub Type Detached
Listing Status Pending
Purchase Type For Sale
Square Footage 6,484 sqft
Price per Sqft $663
Subdivision Radnor Hunt
MLS Listing ID PACT2066570
Style Farmhouse/National Folk
Bedrooms 4
Full Baths 4
Half Baths 1
HOA Y/N N
Abv Grd Liv Area 5,284
Originating Board BRIGHT
Year Built 1782
Annual Tax Amount $16,627
Tax Year 2024
Lot Size 22.800 Acres
Acres 22.8
Lot Dimensions 0.00 x 0.00
Property Description
Combining old world charm with the luxuries of today, this 4-bedroom, 4.5-bathroom home offers architectural details such as exposed beams, stone walls, 7 fireplaces plus the original hearth, hardwood flooring throughout, and deep window sills. Updates include a gourmet kitchen with island seating, stainless steel appliances and attached dining area with adjoining pantry/mudroom; a massive family room with fireplace and French doors to the patio; formal study with fireplace and built-ins; sitting room with hearth and bar area; and two story solarium offering incredible views 12 months a year. The second floor offers a loft space which doubles as a library; a primary bedroom with French doors to view the grounds, a private fireplace, and an ensuite bathroom with soaking tub, shower, and double vanities; an ensuite bedroom with its own fireplace and adjoining bathroom; and this floor is completed with a third ensuite bedroom/bathroom. The lower, walk-out level is completely finished and offers additional living space and could easily be considered an in-law-suite with a full bathroom, an additional bedroom, exterior doors to the grounds, and a small wet bar area. Exiting the main house you are greeted by a picturesque pond and flagstone surround pool- both kept private by the tree barrier that runs along the entire property. The circular driveway along with the 6 car detached garage offers tons of room for all your guests to visit.
The two-story barn completes this property and could function as a house of it's own offering two stories of magnificent space. The top level is open and grand and is perfect to host events or use as a work from home office. The first floor offers a bedroom, full bathroom, kitchenette, and bonus space to be used as desired. The courtyard outside of the barn offers incredible views of the property and is the perfect place to relax at the end of the day! All of this while being within top rated Great Valley School District; close to all major roadways for an easy commute to Philadelphia and NYC; minutes to Malvern Borough and downtown Wayne and central to some of the best private schools in the country- Episcopal Academy, Malvern Prep, and The Phelps School. This property truly has it all and is like no other; make your appointment today- you will not be disappointed!
Location
State PA
County Chester
Area Willistown Twp (10354)
Zoning RU
Rooms
Other Rooms Dining Room, Primary Bedroom, Bedroom 2, Bedroom 4, Kitchen, Family Room, Library, Bedroom 1, Mud Room, Other, Solarium, Bathroom 1, Bathroom 2, Bathroom 3
Basement Full, Outside Entrance, Fully Finished
Interior
Interior Features Skylight(s), Water Treat System, Elevator, 2nd Kitchen, Exposed Beams, Wet/Dry Bar, Breakfast Area, Bar, Bathroom - Stall Shower, Bathroom - Tub Shower, Bathroom - Walk-In Shower, Bathroom - Soaking Tub, Built-Ins, Crown Moldings, Floor Plan - Traditional, Floor Plan - Open, Kitchen - Gourmet, Kitchen - Island, Recessed Lighting, Primary Bath(s), Pantry, Upgraded Countertops, Wainscotting, Walk-in Closet(s), Wood Floors
Hot Water Oil
Heating Forced Air
Cooling Central A/C
Flooring Wood, Ceramic Tile
Fireplaces Number 8
Fireplaces Type Wood, Non-Functioning, Stone, Mantel(s)
Inclusions All appliances in house and barn and pool equipment in as is condition
Equipment Cooktop, Oven - Double, Commercial Range, Dishwasher, Refrigerator, Disposal, Dryer, Oven - Wall, Six Burner Stove, Stainless Steel Appliances
Fireplace Y
Appliance Cooktop, Oven - Double, Commercial Range, Dishwasher, Refrigerator, Disposal, Dryer, Oven - Wall, Six Burner Stove, Stainless Steel Appliances
Heat Source Oil
Laundry Lower Floor
Exterior
Exterior Feature Patio(s), Porch(es)
Parking Features Garage - Front Entry, Additional Storage Area, Oversized
Garage Spaces 6.0
Fence Other
Utilities Available Cable TV, Phone
Water Access N
View Garden/Lawn, Panoramic, Pond, Trees/Woods
Roof Type Shake
Accessibility Elevator
Porch Patio(s), Porch(es)
Total Parking Spaces 6
Garage Y
Building
Lot Description Level, Open, Front Yard, Rear Yard, SideYard(s), Backs to Trees
Story 2
Foundation Block
Sewer On Site Septic
Water Well
Architectural Style Farmhouse/National Folk
Level or Stories 2
Additional Building Above Grade, Below Grade
Structure Type 9'+ Ceilings,Vaulted Ceilings
New Construction N
Schools
High Schools Great Valley
School District Great Valley
Others
Senior Community No
Tax ID 54-06 -0023 & 54-06-0020
Ownership Fee Simple
SqFt Source Estimated
Security Features Security System
Acceptable Financing Conventional, Cash
Listing Terms Conventional, Cash
Financing Conventional,Cash
Special Listing Condition Standard

GET MORE INFORMATION
Matthew Bearinger
Realtor® | Team Leader | License ID: 681466
Realtor® | Team Leader License ID: 681466



