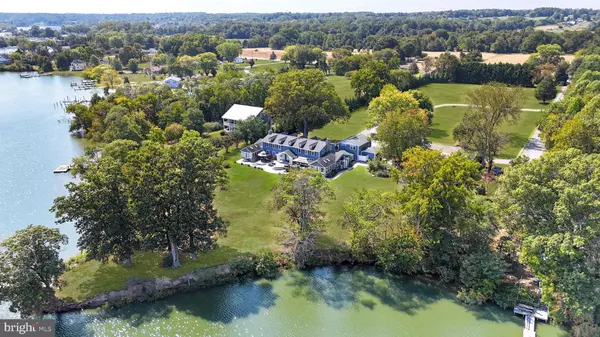UPDATED:
12/14/2024 07:30 AM
Key Details
Property Type Single Family Home
Sub Type Detached
Listing Status Active
Purchase Type For Sale
Square Footage 10,000 sqft
Price per Sqft $390
Subdivision Regulars
MLS Listing ID MDAA2094540
Style Carriage House,Colonial,Coastal,Contemporary,Craftsman,Georgian,Other
Bedrooms 11
Full Baths 12
Half Baths 1
HOA Y/N N
Abv Grd Liv Area 10,000
Originating Board BRIGHT
Year Built 1978
Annual Tax Amount $14,596
Tax Year 2024
Lot Size 6.030 Acres
Acres 6.03
Property Description
As you approach, lighted paved walkways guide you through lush landscapes to the heart of this estate, where breathtaking water views and a deep connection to nature await. Step inside, and you're greeted by a 1800 sq ft grand great room with a gas fireplace and elegant LVP flooring, where every detail speaks of refined comfort.
The chef's kitchen is a culinary masterpiece, offering both commercial and traditional amenities. From a six-burner stove with a griddle to multiple refrigerators, wine fridges, and a spacious walk-in pantry, this kitchen is fully equipped for to handle large gatherings or intimate meals alike. Granite countertops, four deep sinks, and a large Island complete this space, making it perfect for entertaining on a grand scale.
The Inn boasts eight bedrooms, each designed for ultimate relaxation and privacy. All bedrooms are ensuite bedrooms feature luxurious touches such as, coffee bars, walk-in showers, soaking tubs with seating areas, and thoughtful details like hotel-style blow dryers. The rooms are individually climate-controlled for personalized comfort, ensuring that everyone feels pampered.
Outdoors, the waterfront lifestyle takes center stage. A dock with a floating pier offers three boat slips, complete with water and electric at the shore, and 5 feet of water at low tide, perfect for boating enthusiasts. Relax on the pond patio or take in thefts from the expansive grounds. The property also includes a state-of-the-art water softening system, upgraded laundry facilities with four LG units, and men's and women's restrooms, further underscoring its potential as an event venue or retreat.
The outdoor living space at "The Inn" is a true oasis, thoughtfully designed to embrace the beauty of its waterfront surroundings. The lighted extension pavers create seamless pathways that guide you through lush gardens and onto the expansive patio areas, perfect for al fresco dining or quiet relaxation. With ample space for gatherings, the outdoor living area offers stunning views of the water, while the pond patio provides a peaceful retreat for enjoying nature. Whether hosting guests or savoring a quiet evening under the stars, this outdoor haven enhances the estate’s appeal as both a luxurious personal residence and a welcoming inn.
Can be sold turnkey and ready for immediate use, "The Inn" presents an unparalleled opportunity to own a piece of waterfront paradise, whether as an income-producing inn or a luxurious private residence. Every modern convenience is balanced with the natural beauty and charm of Maryland's cherished Deale community, making this a truly exceptional offering.
Location
State MD
County Anne Arundel
Zoning RA
Rooms
Other Rooms In-Law/auPair/Suite
Main Level Bedrooms 11
Interior
Interior Features 2nd Kitchen, Kitchen - Eat-In, Breakfast Area, Built-Ins, Butlers Pantry, Ceiling Fan(s), Combination Dining/Living, Dining Area, Entry Level Bedroom, Floor Plan - Open, Kitchen - Island, Primary Bath(s), Upgraded Countertops, Walk-in Closet(s), Wood Floors
Hot Water Electric
Heating Forced Air
Cooling Central A/C
Fireplaces Number 2
Fireplaces Type Gas/Propane
Inclusions Can be Turnkey
Equipment Built-In Microwave, Built-In Range, Commercial Range, Cooktop, Dishwasher, Dryer, Dryer - Electric, Energy Efficient Appliances, ENERGY STAR Clothes Washer, ENERGY STAR Dishwasher, ENERGY STAR Refrigerator, Exhaust Fan, Extra Refrigerator/Freezer, Icemaker, Microwave, Oven - Double, Oven/Range - Gas, Range Hood, Refrigerator, Six Burner Stove, Stainless Steel Appliances, Washer, Water Conditioner - Owned
Fireplace Y
Window Features ENERGY STAR Qualified
Appliance Built-In Microwave, Built-In Range, Commercial Range, Cooktop, Dishwasher, Dryer, Dryer - Electric, Energy Efficient Appliances, ENERGY STAR Clothes Washer, ENERGY STAR Dishwasher, ENERGY STAR Refrigerator, Exhaust Fan, Extra Refrigerator/Freezer, Icemaker, Microwave, Oven - Double, Oven/Range - Gas, Range Hood, Refrigerator, Six Burner Stove, Stainless Steel Appliances, Washer, Water Conditioner - Owned
Heat Source Central
Laundry Has Laundry, Main Floor
Exterior
Exterior Feature Balconies- Multiple, Patio(s), Porch(es)
Garage Spaces 20.0
Utilities Available Cable TV
Waterfront Description Private Dock Site
Water Access N
View Water, River
Accessibility Other, Level Entry - Main
Porch Balconies- Multiple, Patio(s), Porch(es)
Total Parking Spaces 20
Garage N
Building
Lot Description Cleared, Rip-Rapped
Story 2
Foundation Permanent
Sewer On Site Septic
Water Well
Architectural Style Carriage House, Colonial, Coastal, Contemporary, Craftsman, Georgian, Other
Level or Stories 2
Additional Building Above Grade, Below Grade
Structure Type High,9'+ Ceilings
New Construction N
Schools
School District Anne Arundel County Public Schools
Others
Senior Community No
Tax ID 020700000516801
Ownership Fee Simple
SqFt Source Assessor
Special Listing Condition Standard

GET MORE INFORMATION
Matthew Bearinger
Realtor® | Team Leader | License ID: 681466
Realtor® | Team Leader License ID: 681466



