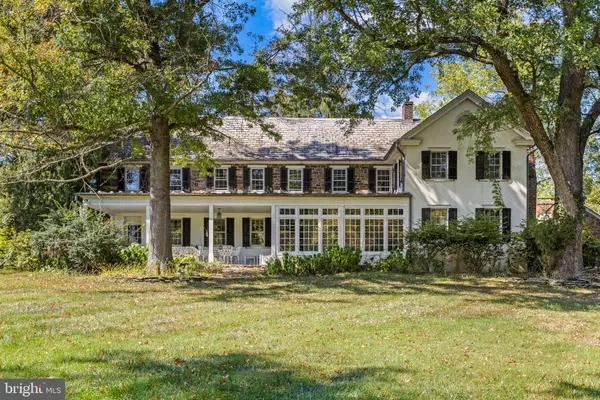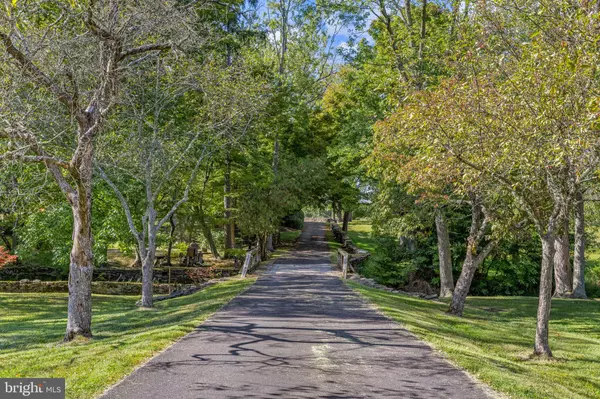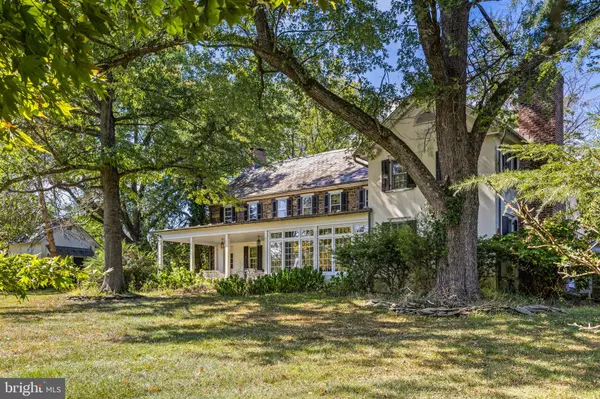UPDATED:
12/27/2024 03:20 PM
Key Details
Property Type Single Family Home
Sub Type Detached
Listing Status Active
Purchase Type For Sale
Square Footage 4,177 sqft
Price per Sqft $1,065
MLS Listing ID PABU2079920
Style Manor
Bedrooms 5
Full Baths 4
Half Baths 2
HOA Y/N N
Abv Grd Liv Area 4,177
Originating Board BRIGHT
Year Built 1780
Annual Tax Amount $17,919
Tax Year 2024
Lot Size 33.460 Acres
Acres 33.46
Lot Dimensions 0.00 x 0.00
Property Description
Location
State PA
County Bucks
Area Plumstead Twp (10134)
Zoning RO
Rooms
Basement Unfinished, Interior Access
Interior
Interior Features Breakfast Area, Bathroom - Tub Shower, Built-Ins, Butlers Pantry, Combination Dining/Living, Combination Kitchen/Dining, Crown Moldings, Dining Area, Exposed Beams, Family Room Off Kitchen, Floor Plan - Traditional, Formal/Separate Dining Room, Kitchen - Eat-In, Kitchen - Country, Kitchen - Table Space, Pantry, Primary Bath(s), Wood Floors
Hot Water Oil
Heating Forced Air, Hot Water, Baseboard - Electric, Radiant
Cooling Central A/C
Fireplaces Number 4
Fireplaces Type Wood
Fireplace Y
Heat Source Oil
Laundry Main Floor
Exterior
Exterior Feature Terrace, Porch(es)
Parking Features Garage - Front Entry, Additional Storage Area
Garage Spaces 3.0
Water Access N
View Garden/Lawn, Panoramic, Pasture
Accessibility None
Porch Terrace, Porch(es)
Total Parking Spaces 3
Garage Y
Building
Story 3
Foundation Other
Sewer On Site Septic
Water Well
Architectural Style Manor
Level or Stories 3
Additional Building Above Grade, Below Grade
New Construction N
Schools
Elementary Schools Groveland
School District Central Bucks
Others
Senior Community No
Tax ID 34-006-061
Ownership Fee Simple
SqFt Source Assessor
Horse Property Y
Horse Feature Horses Allowed
Special Listing Condition Standard

GET MORE INFORMATION
Matthew Bearinger
Realtor® | Team Leader | License ID: 681466
Realtor® | Team Leader License ID: 681466



