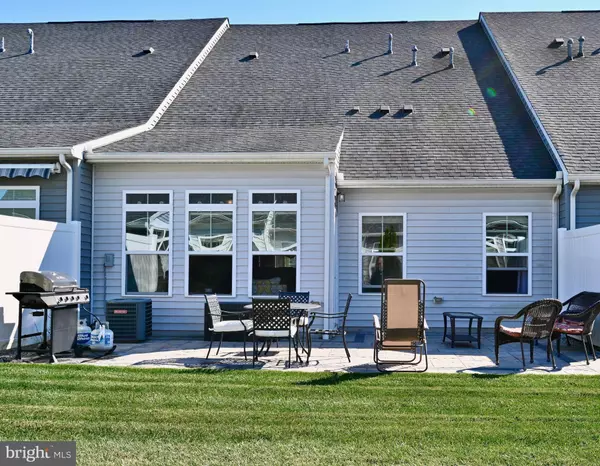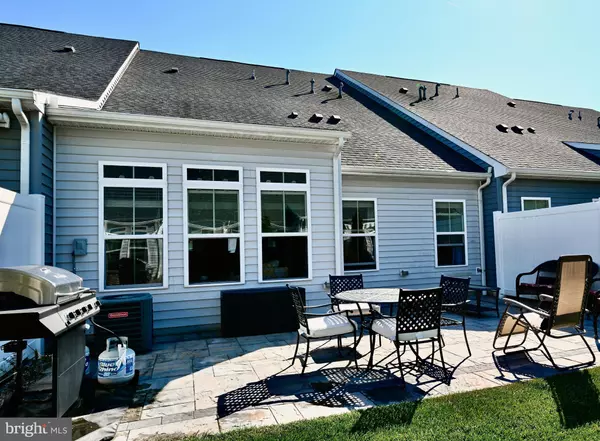UPDATED:
12/20/2024 04:28 PM
Key Details
Property Type Condo
Sub Type Condo/Co-op
Listing Status Active
Purchase Type For Sale
Square Footage 2,200 sqft
Price per Sqft $258
Subdivision Coastal Club
MLS Listing ID DESU2071888
Style Carriage House
Bedrooms 3
Full Baths 2
Half Baths 1
Condo Fees $575/qua
HOA Fees $780/qua
HOA Y/N Y
Abv Grd Liv Area 2,200
Originating Board BRIGHT
Year Built 2017
Annual Tax Amount $1,141
Tax Year 2024
Lot Size 4.880 Acres
Acres 4.88
Lot Dimensions 0.00 x 0.00
Property Description
Welcome to this stunning, fully furnished townhome in the exclusive Coastal Club community—a serene oasis in Lewes, Delaware, offering unmatched luxury and privacy. This property delivers a lifestyle of elegance, relaxation, and ease.
As you enter, you'll be captivated by vaulted ceilings, an expansive open floor plan . The gourmet kitchen is a culinary delight, featuring stainless steel appliances, granite countertops, a breakfast bar, and a spacious island—perfect for entertaining and everyday luxury. Relax in the open living area or step onto your private back patio to enjoy the tranquility of the back yard looking over a green courtyard.
The first-floor owner's suite is a luxurious retreat with a full adjoining bathroom, complete with a double-sink vanity, walk-in shower with glass doors, and an oversized walk-in closet. Upstairs, a cozy lofted sitting area overlooks the main living space, joined by two additional spacious bedrooms, a guest bath, and a storage room for added convenience.
The Coastal Club community elevates resort-style living with top-tier amenities, including three pools (indoor and outdoor), a restaurant-equipped clubhouse, a game room, a state-of-the-art fitness center, a 3-mile nature trail, tennis courts, a dog park, and more.
This home is truly turn-key—just bring your belongings and immerse yourself in the unmatched lifestyle that Coastal Delaware has to offer.
This isn't just a residence; it's your gateway to luxury living by the coast. Arrange a private tour today and make this dream home yours!
Coastal Club: Imagine vacationing in a community so rich with amenities that you never want to leave! Located just moments from downtown Lewes, Coastal Club is an extraordinary destination, situated around a spacious nature preserve with a peaceful pond, bordered by rolling woods.
Begin your day enjoying the sights and sounds of nature along the three-mile Eagle view trail. Enjoy a game of pickleball, tennis or bocce ball with family and friends. Grab a cup of coffee at the Lighthouse Club, then take a dip in the incredible infinity pool and enjoy a cocktail at the only swim-up pool bar in Delaware.
No matter what you're looking for in a community, it's all right there at Coastal Club! Coastal club was the winner of the Community of the Year Award for Sussex county & the State of Delaware!
One time Capital Contribution fee of $2,250 for the Coastal Club HOA. One time transfer fee of $175. Coastal Club HOA fee is $333 per quarter. Total Quarterly HOA Fees ($333) paid Quarterly. New Seabury Townhomes: $600 quarterly; Optional Lighthouse Club Social Membership: $630 and Optional Lighthouse Club Social Membership Initiation Fee; $5,000. There is an existing lease that ends January 31, 2025.
Location
State DE
County Sussex
Area Lewes Rehoboth Hundred (31009)
Zoning RC
Rooms
Other Rooms Primary Bedroom, Bedroom 2, Bedroom 3, Loft, Primary Bathroom, Full Bath
Main Level Bedrooms 1
Interior
Interior Features Carpet, Ceiling Fan(s), Combination Kitchen/Dining, Family Room Off Kitchen, Floor Plan - Open, Recessed Lighting, Window Treatments
Hot Water Natural Gas, Tankless
Cooling Central A/C
Flooring Fully Carpeted, Luxury Vinyl Plank
Equipment Built-In Microwave, Cooktop, Dishwasher, Dryer - Gas, ENERGY STAR Clothes Washer, Exhaust Fan, Refrigerator, Water Heater - Tankless
Fireplace N
Window Features Double Pane,Low-E,Screens,Vinyl Clad
Appliance Built-In Microwave, Cooktop, Dishwasher, Dryer - Gas, ENERGY STAR Clothes Washer, Exhaust Fan, Refrigerator, Water Heater - Tankless
Heat Source Natural Gas
Laundry Dryer In Unit, Main Floor, Washer In Unit
Exterior
Parking Features Garage - Front Entry
Garage Spaces 1.0
Amenities Available None
Water Access N
Roof Type Architectural Shingle
Accessibility None
Attached Garage 1
Total Parking Spaces 1
Garage Y
Building
Story 2
Foundation Slab
Sewer Public Septic
Water Public
Architectural Style Carriage House
Level or Stories 2
Additional Building Above Grade, Below Grade
Structure Type 9'+ Ceilings,Cathedral Ceilings,Dry Wall
New Construction N
Schools
High Schools Cape Henlopen
School District Cape Henlopen
Others
Pets Allowed Y
HOA Fee Include None
Senior Community No
Tax ID 334-11.00-394.01-53
Ownership Fee Simple
SqFt Source Assessor
Acceptable Financing Cash, Conventional, USDA, VA
Listing Terms Cash, Conventional, USDA, VA
Financing Cash,Conventional,USDA,VA
Special Listing Condition Standard
Pets Allowed No Pet Restrictions

GET MORE INFORMATION
Matthew Bearinger
Realtor® | Team Leader | License ID: 681466
Realtor® | Team Leader License ID: 681466



