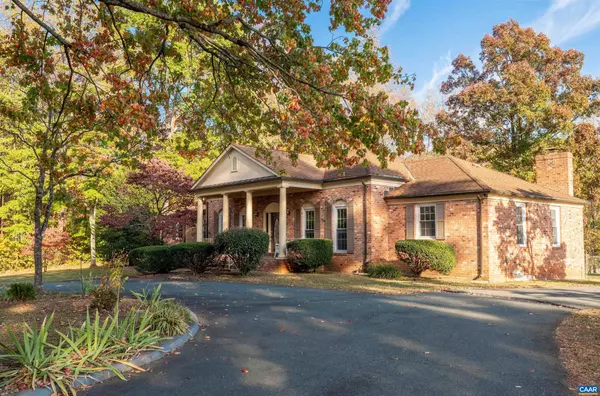UPDATED:
11/01/2024 05:27 PM
Key Details
Property Type Single Family Home
Sub Type Detached
Listing Status Active
Purchase Type For Sale
Square Footage 4,616 sqft
Price per Sqft $151
Subdivision Marshall Manor
MLS Listing ID 658414
Style Ranch/Rambler
Bedrooms 3
Full Baths 3
Half Baths 1
HOA Y/N N
Abv Grd Liv Area 4,022
Originating Board CAAR
Year Built 1978
Annual Tax Amount $6,307
Tax Year 2024
Lot Size 1.660 Acres
Acres 1.66
Property Description
Location
State VA
County Albemarle
Zoning RA
Rooms
Other Rooms Living Room, Dining Room, Kitchen, Family Room, Den, Foyer, Study, Laundry, Recreation Room, Full Bath, Half Bath, Additional Bedroom
Basement Fully Finished, Outside Entrance, Walkout Level
Main Level Bedrooms 3
Interior
Interior Features Entry Level Bedroom
Heating Central, Forced Air, Heat Pump(s)
Cooling Central A/C
Flooring Carpet, Ceramic Tile, Hardwood, Vinyl
Fireplaces Number 2
Fireplaces Type Gas/Propane
Inclusions Refrigerator, Gas Range, Dishwasher, Microwave, Washer, Dryer, Trash Compactor, Storage shed.
Equipment Dryer, Washer
Fireplace Y
Window Features Insulated,Screens
Appliance Dryer, Washer
Heat Source Natural Gas
Exterior
Fence Other
View Mountain, Garden/Lawn
Roof Type Composite
Accessibility None
Garage N
Building
Lot Description Landscaping, Level, Cleared, Sloping
Story 1
Foundation Block
Sewer Septic Exists
Water Well
Architectural Style Ranch/Rambler
Level or Stories 1
Additional Building Above Grade, Below Grade
New Construction N
Schools
Middle Schools Walton
High Schools Monticello
School District Albemarle County Public Schools
Others
Senior Community No
Ownership Other
Special Listing Condition Standard

GET MORE INFORMATION
Matthew Bearinger
Realtor® | Team Leader | License ID: 681466
Realtor® | Team Leader License ID: 681466



