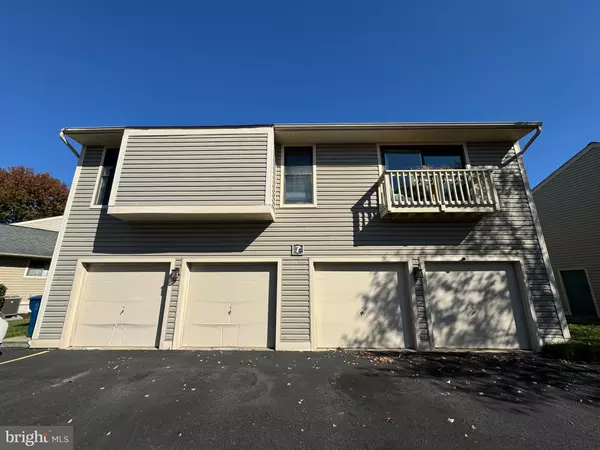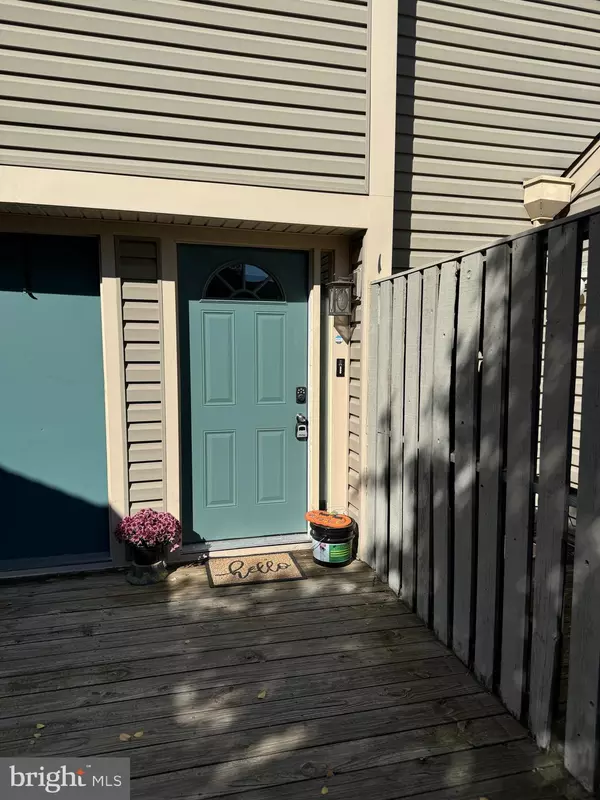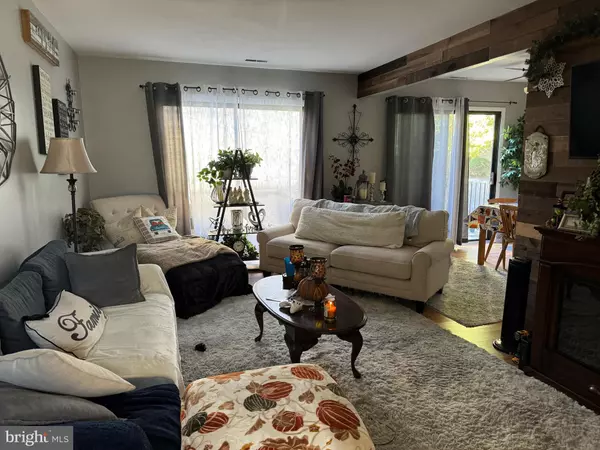UPDATED:
12/17/2024 08:42 AM
Key Details
Property Type Condo
Sub Type Condo/Co-op
Listing Status Active
Purchase Type For Sale
Square Footage 968 sqft
Price per Sqft $258
Subdivision Kent Cove
MLS Listing ID MDQA2011498
Style Contemporary
Bedrooms 2
Full Baths 1
Half Baths 1
Condo Fees $462/mo
HOA Y/N N
Abv Grd Liv Area 968
Originating Board BRIGHT
Year Built 1973
Annual Tax Amount $1,664
Tax Year 2024
Property Description
Discover the ultimate waterfront lifestyle in Kent Cove, one of the most desirable communities in the area! This stunning 2 bedroom, 1.5 bath condo offers the perfect blend of relaxation, recreation, and convenience.
*Open and Airy Main Level*
The spacious living room, dining area, and kitchen are perfect for entertaining, with a convenient pantry and powder room for guests. Sliding doors lead out to a expansive deck, ideal for summer BBQs and taking in the breathtaking views.
*Retreat to Your Private Oasis*
Upstairs, two spacious bedrooms boast ample closet space, a linen closet, and a full bath. The perfect retreat after a long day!
*Community Amenities Galore!*
- Enjoy lounging by the beautiful community pool
- Dock your boat at the community dock and explore the waterfront
- Conveniently located off RT50, with easy access to:
- Target
- Food Lion
- Starbucks
- Island Pub
*Don't Miss Out!*
This incredible condo offers the best if waterfront living at an unbeatable price. Avoid summer traffic and enjoy the ultimate lifestyle. Act fast – this opportunity won't last long!
Location
State MD
County Queen Annes
Zoning SR
Direction East
Interior
Interior Features Combination Dining/Living, Floor Plan - Traditional, Kitchen - Efficiency, Bathroom - Tub Shower, Other
Hot Water Electric
Heating Heat Pump(s)
Cooling Central A/C
Flooring Laminated
Fireplace N
Heat Source Electric
Exterior
Parking Features Garage - Front Entry
Garage Spaces 1.0
Utilities Available Cable TV Available, Electric Available
Amenities Available Boat Dock/Slip, Marina/Marina Club, Meeting Room, Pool - Outdoor
Water Access Y
Accessibility None
Attached Garage 1
Total Parking Spaces 1
Garage Y
Building
Story 2
Foundation Permanent
Sewer Public Sewer
Water Public
Architectural Style Contemporary
Level or Stories 2
Additional Building Above Grade, Below Grade
Structure Type Dry Wall
New Construction N
Schools
School District Queen Anne'S County Public Schools
Others
Pets Allowed Y
HOA Fee Include Common Area Maintenance,Management,Pier/Dock Maintenance,Pool(s),Reserve Funds
Senior Community No
Tax ID 1804074424
Ownership Condominium
Special Listing Condition Standard
Pets Allowed Size/Weight Restriction

GET MORE INFORMATION
Matthew Bearinger
Realtor® | Team Leader | License ID: 681466
Realtor® | Team Leader License ID: 681466



