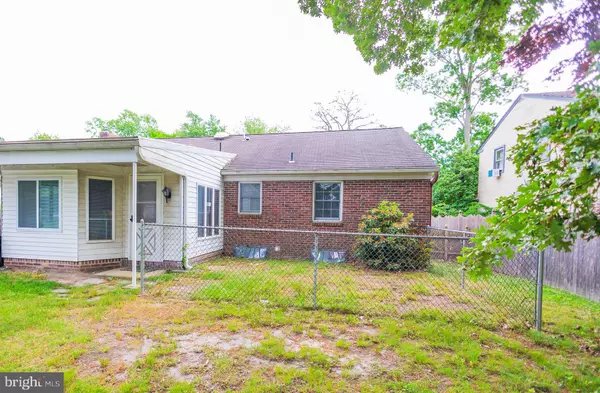UPDATED:
12/18/2024 08:38 PM
Key Details
Property Type Single Family Home
Sub Type Detached
Listing Status Active
Purchase Type For Rent
Square Footage 2,388 sqft
Subdivision Chestnut Ridge
MLS Listing ID NJGL2049522
Style Ranch/Rambler
Bedrooms 6
Full Baths 2
HOA Y/N N
Abv Grd Liv Area 1,388
Originating Board BRIGHT
Year Built 1958
Lot Size 0.276 Acres
Acres 0.28
Property Description
Location
State NJ
County Gloucester
Area Glassboro Boro (20806)
Zoning R2
Rooms
Other Rooms Living Room, Dining Room, Primary Bedroom, Bedroom 2, Kitchen, Basement, Bedroom 1, Other, Attic
Basement Full, Outside Entrance, Partially Finished
Main Level Bedrooms 5
Interior
Interior Features Ceiling Fan(s), Attic/House Fan, Exposed Beams, Kitchen - Eat-In, Wet/Dry Bar, Bar
Hot Water Natural Gas
Heating Forced Air
Cooling Central A/C
Flooring Wood
Inclusions all appliances
Equipment Cooktop, Oven - Wall, Dishwasher
Furnishings Partially
Fireplace N
Window Features Bay/Bow
Appliance Cooktop, Oven - Wall, Dishwasher
Heat Source Natural Gas
Laundry Main Floor, Lower Floor
Exterior
Parking Features Oversized
Garage Spaces 5.0
Carport Spaces 3
Fence Wood
Utilities Available Cable TV
Water Access N
Roof Type Shingle
Accessibility None
Total Parking Spaces 5
Garage Y
Building
Lot Description Level, Front Yard, Rear Yard, SideYard(s)
Story 1
Foundation Other
Sewer Public Sewer
Water Public
Architectural Style Ranch/Rambler
Level or Stories 1
Additional Building Above Grade, Below Grade
New Construction N
Schools
Middle Schools Glassboro
High Schools Glassboro
School District Glassboro Public Schools
Others
Pets Allowed N
Senior Community No
Tax ID 06-00116-00010
Ownership Other
SqFt Source Assessor

GET MORE INFORMATION
Matthew Bearinger
Realtor® | Team Leader | License ID: 681466
Realtor® | Team Leader License ID: 681466



