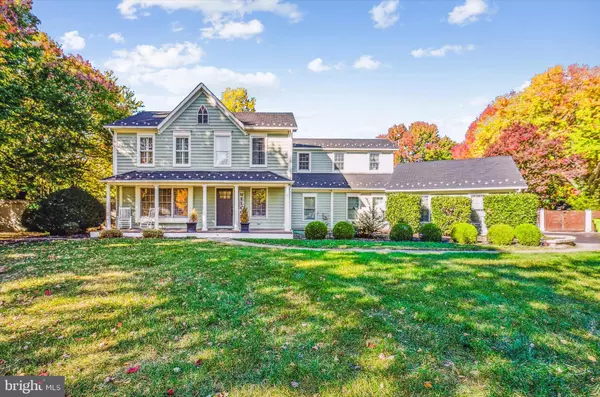UPDATED:
12/30/2024 03:54 PM
Key Details
Property Type Single Family Home
Sub Type Detached
Listing Status Active
Purchase Type For Rent
Square Footage 4,388 sqft
Subdivision Prospect Bay
MLS Listing ID MDQA2011616
Style Contemporary
Bedrooms 4
Full Baths 3
Half Baths 2
HOA Y/N Y
Abv Grd Liv Area 4,388
Originating Board BRIGHT
Year Built 1987
Lot Size 1.250 Acres
Acres 1.25
Property Description
You will Love living here.
Location
State MD
County Queen Annes
Zoning NC-1
Interior
Interior Features Breakfast Area, Built-Ins, Ceiling Fan(s), Dining Area, Kitchen - Gourmet, Kitchen - Island, Pantry, Primary Bath(s), Recessed Lighting, Upgraded Countertops, Walk-in Closet(s), Wood Floors
Hot Water Electric
Heating Heat Pump(s)
Cooling Central A/C, Heat Pump(s)
Fireplaces Number 1
Equipment Dryer, Washer, Dishwasher, Disposal, Refrigerator, Stove
Fireplace Y
Appliance Dryer, Washer, Dishwasher, Disposal, Refrigerator, Stove
Heat Source Electric
Exterior
Parking Features Garage Door Opener, Garage - Side Entry, Inside Access
Garage Spaces 2.0
Amenities Available Boat Ramp, Club House, Golf Club, Golf Course, Pool - Outdoor, Swimming Pool, Tennis Courts, Tot Lots/Playground, Bar/Lounge, Dining Rooms
Water Access Y
Accessibility None
Attached Garage 2
Total Parking Spaces 2
Garage Y
Building
Lot Description Backs to Trees
Story 2
Foundation Crawl Space
Sewer Public Sewer
Water Public
Architectural Style Contemporary
Level or Stories 2
Additional Building Above Grade, Below Grade
New Construction N
Schools
School District Queen Anne'S County Public Schools
Others
Pets Allowed Y
Senior Community No
Tax ID 1805030935
Ownership Other
SqFt Source Assessor
Miscellaneous HOA/Condo Fee
Pets Allowed Case by Case Basis

GET MORE INFORMATION
Matthew Bearinger
Realtor® | Team Leader | License ID: 681466
Realtor® | Team Leader License ID: 681466



