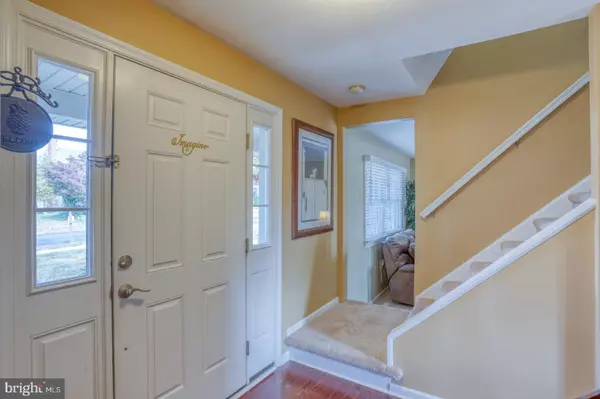UPDATED:
12/30/2024 03:54 PM
Key Details
Property Type Single Family Home
Sub Type Detached
Listing Status Pending
Purchase Type For Sale
Square Footage 1,950 sqft
Price per Sqft $220
Subdivision Meeting House Hill
MLS Listing ID DENC2071464
Style Colonial
Bedrooms 3
Full Baths 2
Half Baths 1
HOA Y/N N
Abv Grd Liv Area 1,950
Originating Board BRIGHT
Year Built 1968
Annual Tax Amount $2,839
Tax Year 2023
Lot Size 6,970 Sqft
Acres 0.16
Lot Dimensions 65 X 110
Property Description
Step inside to discover a beautifully updated kitchen featuring stainless steel appliances and granite countertops, perfect for preparing meals and entertaining guests. The main level showcases hardwood floors, a cozy fireplace, and spacious living areas including a family room and sunroom with a cathedral ceiling, ideal for relaxing or hosting gatherings. The primary bedroom suite offers a walk-in closet and a luxurious bath with a shower and tile floors, providing a private retreat within the home. Additional features include central A/C for cooling and forced air heating for comfort throughout the seasons. Exterior amenities include a delightful patio for outdoor relaxation and entertainment. The basement offers abundant storage shelves, perfect for organization and convenience. An oversized 1 car garage with an automatic door opener provides secure parking and storage space. Noteworthy updates include a new roof and entire roof decking installed in April 2024, ensuring peace of mind for the future. The carpet throughout most of the house is also brand new. Don't miss the opportunity to make this wonderful property your new home in Meeting House Hill!
Location
State DE
County New Castle
Area Newark/Glasgow (30905)
Zoning NC6.5
Rooms
Other Rooms Living Room, Dining Room, Primary Bedroom, Bedroom 2, Bedroom 3, Kitchen, Family Room, Bonus Room
Basement Partial, Unfinished
Interior
Hot Water Electric
Heating Forced Air
Cooling Central A/C
Fireplaces Number 1
Fireplaces Type Brick, Wood
Fireplace Y
Heat Source Oil
Laundry Basement
Exterior
Exterior Feature Patio(s)
Parking Features Garage - Front Entry, Garage Door Opener, Inside Access, Oversized
Garage Spaces 2.0
Water Access N
Accessibility None
Porch Patio(s)
Attached Garage 1
Total Parking Spaces 2
Garage Y
Building
Story 2
Foundation Block
Sewer Public Sewer
Water Public
Architectural Style Colonial
Level or Stories 2
Additional Building Above Grade, Below Grade
New Construction N
Schools
School District Christina
Others
Senior Community No
Tax ID 08042.23201
Ownership Fee Simple
SqFt Source Estimated
Special Listing Condition Standard

GET MORE INFORMATION
Matthew Bearinger
Realtor® | Team Leader | License ID: 681466
Realtor® | Team Leader License ID: 681466



