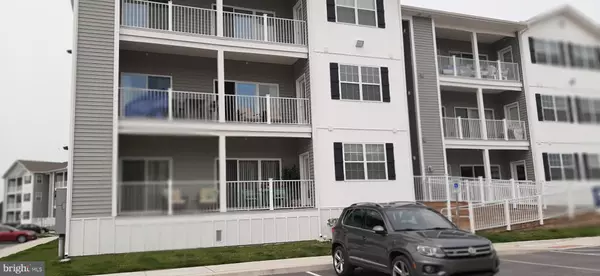UPDATED:
11/22/2024 01:32 PM
Key Details
Property Type Single Family Home, Condo
Sub Type Unit/Flat/Apartment
Listing Status Active
Purchase Type For Rent
Square Footage 1,535 sqft
Subdivision Residences Of Rehoboth Bay
MLS Listing ID DESU2074816
Style Unit/Flat
Bedrooms 3
Full Baths 2
HOA Y/N Y
Abv Grd Liv Area 1,535
Originating Board BRIGHT
Year Built 2020
Property Description
Location
State DE
County Sussex
Area Lewes Rehoboth Hundred (31009)
Zoning RESIDENTIAL
Rooms
Main Level Bedrooms 3
Interior
Hot Water Instant Hot Water, Natural Gas
Heating Forced Air
Cooling Central A/C
Inclusions Furnished
Equipment Built-In Microwave, Dishwasher, Disposal, Dryer, Dryer - Electric, Instant Hot Water, Oven/Range - Gas, Refrigerator, Washer, Water Heater - Tankless
Furnishings Yes
Fireplace N
Appliance Built-In Microwave, Dishwasher, Disposal, Dryer, Dryer - Electric, Instant Hot Water, Oven/Range - Gas, Refrigerator, Washer, Water Heater - Tankless
Heat Source Natural Gas
Laundry Washer In Unit, Dryer In Unit
Exterior
Amenities Available Boat Ramp, Gated Community, Pier/Dock, Pool - Outdoor, Water/Lake Privileges
Water Access Y
Water Access Desc Fishing Allowed,Canoe/Kayak,Personal Watercraft (PWC),Boat - Powered,Boat - Length Limit
Accessibility 2+ Access Exits, 32\"+ wide Doors, 48\"+ Halls, Doors - Lever Handle(s), Doors - Swing In, Elevator, No Stairs, Ramp - Main Level
Garage N
Building
Story 1
Unit Features Garden 1 - 4 Floors
Foundation Pillar/Post/Pier
Sewer Public Sewer
Water Public
Architectural Style Unit/Flat
Level or Stories 1
Additional Building Above Grade
New Construction N
Schools
High Schools Cape Henlopen
School District Cape Henlopen
Others
Pets Allowed N
HOA Fee Include Common Area Maintenance,Insurance,Pier/Dock Maintenance,Pool(s),Reserve Funds,Road Maintenance,Security Gate,Snow Removal,Trash,Water
Senior Community No
Tax ID 234-07.00-108.00-5108
Ownership Other
Miscellaneous Air Conditioning,Electricity,Furnished,Heat,Gas,HOA/Condo Fee,HVAC Maint,Insurance,Parking,Sewer,Trash Removal,Water

GET MORE INFORMATION
Matthew Bearinger
Realtor® | Team Leader | License ID: 681466
Realtor® | Team Leader License ID: 681466



