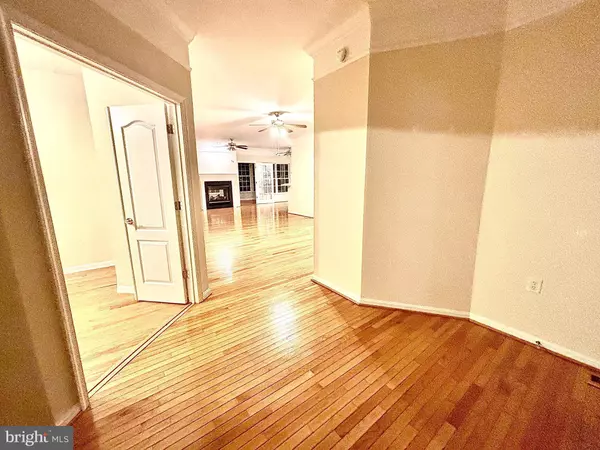
UPDATED:
11/29/2024 09:00 PM
Key Details
Property Type Condo
Sub Type Condo/Co-op
Listing Status Active
Purchase Type For Sale
Square Footage 1,788 sqft
Price per Sqft $240
Subdivision Ocean Pines - The Parke
MLS Listing ID MDWO2027078
Style Traditional
Bedrooms 3
Full Baths 2
Condo Fees $200/mo
HOA Fees $996/ann
HOA Y/N Y
Abv Grd Liv Area 1,788
Originating Board BRIGHT
Year Built 2005
Annual Tax Amount $3,084
Tax Year 2024
Lot Size 9,063 Sqft
Acres 0.21
Lot Dimensions 0.00 x 0.00
Property Description
Step inside to discover a bright, open hardwood floor plan anchored by a cozy gas fireplace, perfect for relaxing evenings. The spacious kitchen flows seamlessly into the dining and living areas, making it ideal for entertaining. The home boasts three generously sized bedrooms, including a serene primary suite with a private bath, offering the ultimate retreat. A 2-car garage provides ample storage, while the scenic backyard offers a peaceful escape to enjoy your morning coffee or afternoon gatherings. Situated in a vibrant yet tranquil community, this home is close to walking trails, a clubhouse, and countless amenities exclusive to The Parke residents. Experience the best of 55+ living in this meticulously maintained home, where every detail has been crafted to enhance your lifestyle. Schedule your tour today and discover the charm of Ocean Pines!
Location
State MD
County Worcester
Area Worcester Ocean Pines
Zoning R3-R5
Rooms
Main Level Bedrooms 3
Interior
Interior Features Dining Area, Entry Level Bedroom, Floor Plan - Traditional, Wood Floors
Hot Water Electric
Heating Heat Pump(s)
Cooling Central A/C
Flooring Hardwood
Fireplaces Number 2
Fireplaces Type Gas/Propane
Equipment Built-In Microwave, Dishwasher, Dryer - Electric, Extra Refrigerator/Freezer, Oven/Range - Electric, Refrigerator, Washer, Water Heater
Furnishings No
Fireplace Y
Appliance Built-In Microwave, Dishwasher, Dryer - Electric, Extra Refrigerator/Freezer, Oven/Range - Electric, Refrigerator, Washer, Water Heater
Heat Source Electric
Laundry Main Floor
Exterior
Parking Features Garage - Front Entry
Garage Spaces 2.0
Utilities Available Cable TV Available
Amenities Available Club House, Common Grounds, Community Center, Exercise Room, Fitness Center, Jog/Walk Path, Pier/Dock, Pool - Indoor, Recreational Center, Retirement Community
Water Access N
Roof Type Architectural Shingle
Accessibility Level Entry - Main
Attached Garage 2
Total Parking Spaces 2
Garage Y
Building
Story 1
Foundation Crawl Space
Sewer Public Sewer
Water Community
Architectural Style Traditional
Level or Stories 1
Additional Building Above Grade, Below Grade
Structure Type Dry Wall
New Construction N
Schools
Elementary Schools Showell
Middle Schools Stephen Decatur
High Schools Stephen Decatur
School District Worcester County Public Schools
Others
Pets Allowed Y
HOA Fee Include Common Area Maintenance,Health Club,Management,Recreation Facility,Road Maintenance,Snow Removal
Senior Community Yes
Age Restriction 55
Tax ID 2403159620
Ownership Fee Simple
SqFt Source Assessor
Acceptable Financing Conventional, Cash
Horse Property N
Listing Terms Conventional, Cash
Financing Conventional,Cash
Special Listing Condition Standard
Pets Allowed No Pet Restrictions

GET MORE INFORMATION

Matthew Bearinger
Realtor® | Team Leader | License ID: 681466
Realtor® | Team Leader License ID: 681466



