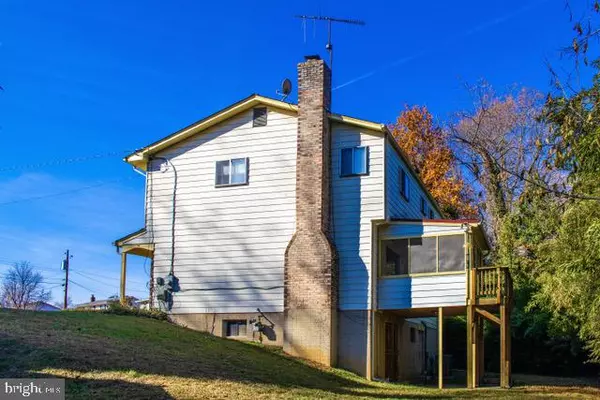UPDATED:
12/22/2024 09:35 PM
Key Details
Property Type Single Family Home
Sub Type Detached
Listing Status Pending
Purchase Type For Sale
Square Footage 1,980 sqft
Price per Sqft $217
Subdivision Robin Hood Plains
MLS Listing ID MDPG2134140
Style Colonial
Bedrooms 4
Full Baths 2
Half Baths 1
HOA Y/N N
Abv Grd Liv Area 1,980
Originating Board BRIGHT
Year Built 1971
Annual Tax Amount $5,426
Tax Year 2024
Lot Size 0.305 Acres
Acres 0.31
Property Description
Upstairs, you'll find 4 generously sized bedrooms, including a primary suite with an updated bathroom (2020), and walk-in closet. Two full baths provide ample space for family and guests. The unfinished basement offers abundant storage and potential to be transformed into the space of your dreams.
With a new AC unit (2023) and the convenience of being located in a peaceful cul-de-sac, this home is just minutes from the Beltway, Tanger Outlets, MGM, and the National Harbor, providing easy access to shopping, dining, and entertainment.
This home is being sold as-is. Don't miss out on this fantastic opportunity!
Offer deadline of Monday, 12/16 at 12pm has been set.
Location
State MD
County Prince Georges
Zoning RSF65
Rooms
Basement Unfinished
Interior
Hot Water Electric
Heating Forced Air
Cooling Central A/C
Fireplaces Number 1
Fireplace Y
Heat Source Natural Gas
Laundry Basement
Exterior
Parking Features Garage - Front Entry, Inside Access
Garage Spaces 2.0
Water Access N
Accessibility None
Attached Garage 2
Total Parking Spaces 2
Garage Y
Building
Story 2
Foundation Slab
Sewer Public Sewer
Water Public
Architectural Style Colonial
Level or Stories 2
Additional Building Above Grade, Below Grade
New Construction N
Schools
School District Prince George'S County Public Schools
Others
Senior Community No
Tax ID 17121267087
Ownership Fee Simple
SqFt Source Assessor
Special Listing Condition Standard

GET MORE INFORMATION
Matthew Bearinger
Realtor® | Team Leader | License ID: 681466
Realtor® | Team Leader License ID: 681466



