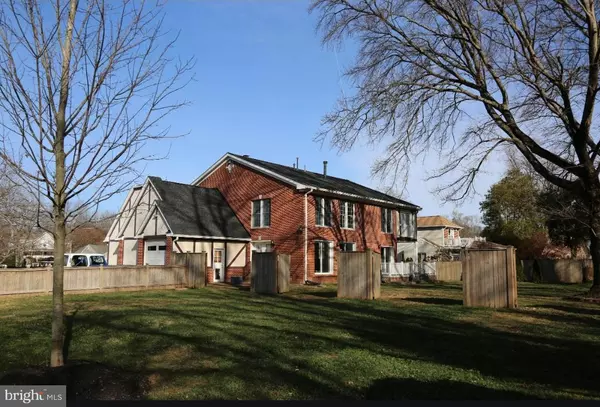UPDATED:
12/24/2024 06:14 PM
Key Details
Property Type Single Family Home
Sub Type Detached
Listing Status Active
Purchase Type For Sale
Square Footage 4,405 sqft
Price per Sqft $275
Subdivision Knollwood
MLS Listing ID VAFX2213134
Style Raised Ranch/Rambler
Bedrooms 4
Full Baths 3
Half Baths 1
HOA Y/N N
Abv Grd Liv Area 4,405
Originating Board BRIGHT
Year Built 1951
Annual Tax Amount $11,241
Tax Year 2024
Lot Size 0.505 Acres
Acres 0.51
Property Description
Welcome to your new home! This stunning 4-bedroom, 3.5-bathroom home boasts over 4,000 square feet of living space, perfectly situated on a spacious .51-acre corner lot. Featuring a large, fenced backyard, this property offers the perfect blend of privacy and outdoor enjoyment—ideal for entertaining, gardening, or running space for your dogs.
Step inside to discover an inviting layout filled with natural light. The expansive living area is large with lots of light facing the private spacious backyard. This space is perfect for family gatherings and cozy evenings alike. The heart of the home features a modern kitchen equipped stainless steel appliances, ample cabinet space and counter space making meal prep a joy. The dining area seamlessly connects to the spacious living room, featuring a wood burning fireplace, creating a warm atmosphere for entertaining family and guests.
Retreat to your primary suite, complete with a private bath and generous walk in closet space. Three additional bedrooms offer plenty of room for family, and/or guests -whatever suits your lifestyle! Office space or fifth bedroom overlooking the den/family room!
Recent upgrades include new roof and gutters, sliding glass doors, French doors, two storage sheds, water heater, attic insulation, crawl space encapsulation and a fresh coat of paint. Turn key ready to move in.
12 x 20 shed could be used as a man cave, she shed or a studio.
Location is everything! Enjoy the charm of suburban living while being just 10 miles from the White House. Explore nearby shopping and dining options, or take a short commute for work or leisure. Plus, with no HOA restrictions, you have the freedom to truly make this home your own.
Private parking offered for up to 6 vehicles in two separate driveways. Plenty of storage space in attached garage!
Don't miss your chance to secure this incredible property that combines space, convenience, and potential. Schedule your private tour today and envision the lifestyle that awaits you in this beautiful home.
Location
State VA
County Fairfax
Zoning 120
Rooms
Other Rooms Office
Main Level Bedrooms 2
Interior
Hot Water Natural Gas
Heating Forced Air
Cooling Central A/C
Fireplaces Number 1
Fireplaces Type Wood
Inclusions Washer, Dryer
Fireplace Y
Heat Source Natural Gas
Exterior
Parking Features Garage - Side Entry
Garage Spaces 6.0
Water Access N
Accessibility 36\"+ wide Halls
Attached Garage 1
Total Parking Spaces 6
Garage Y
Building
Story 2
Foundation Crawl Space, Slab
Sewer Public Sewer
Water Public
Architectural Style Raised Ranch/Rambler
Level or Stories 2
Additional Building Above Grade, Below Grade
New Construction N
Schools
School District Fairfax County Public Schools
Others
Senior Community No
Tax ID 0602 12 0004
Ownership Fee Simple
SqFt Source Assessor
Acceptable Financing Cash, Conventional, FHA, USDA
Listing Terms Cash, Conventional, FHA, USDA
Financing Cash,Conventional,FHA,USDA
Special Listing Condition Standard

GET MORE INFORMATION
Matthew Bearinger
Realtor® | Team Leader | License ID: 681466
Realtor® | Team Leader License ID: 681466



