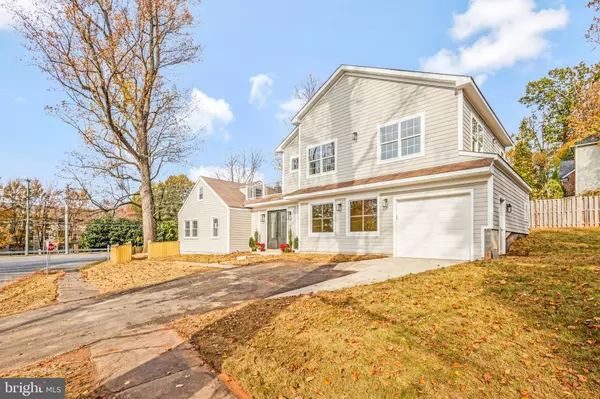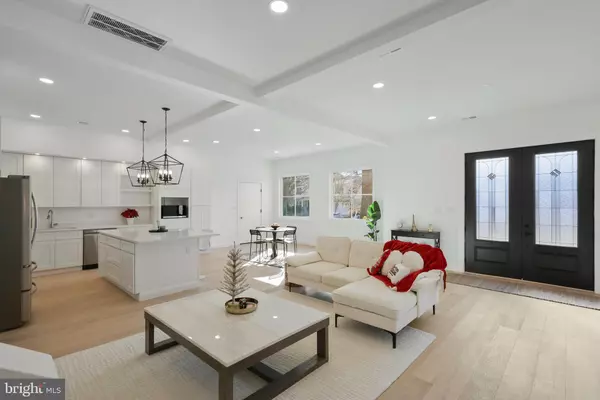Matthew Bearinger
Lifetime Client Group with Keller Williams Flagship of Maryland
mbearinger@lifetimeclientgroup.com +1(410) 608-9920UPDATED:
12/05/2024 05:49 PM
Key Details
Property Type Single Family Home
Sub Type Detached
Listing Status Active
Purchase Type For Sale
Square Footage 3,835 sqft
Price per Sqft $456
Subdivision Ellison Heights
MLS Listing ID VAFX2213304
Style Craftsman
Bedrooms 5
Full Baths 4
Half Baths 1
HOA Y/N N
Abv Grd Liv Area 3,835
Originating Board BRIGHT
Year Built 1945
Annual Tax Amount $990,570
Tax Year 2024
Lot Size 10,804 Sqft
Acres 0.25
Property Description
Location
State VA
County Fairfax
Zoning R4
Direction North
Rooms
Other Rooms Primary Bedroom, Utility Room, Bonus Room, Additional Bedroom
Basement Partial
Interior
Interior Features Bathroom - Walk-In Shower, Bathroom - Soaking Tub, Entry Level Bedroom, Pantry, Primary Bath(s), Spiral Staircase, Dining Area, Formal/Separate Dining Room, Kitchen - Eat-In, Kitchen - Table Space, Recessed Lighting, Skylight(s), Walk-in Closet(s), Wood Floors, Floor Plan - Open
Hot Water Natural Gas
Heating Forced Air, Zoned
Cooling Central A/C, Zoned
Flooring Hardwood, Tile/Brick
Fireplaces Number 1
Fireplaces Type Mantel(s), Wood
Equipment Built-In Microwave, Dishwasher, Disposal, Dryer, Microwave, Oven/Range - Electric, Refrigerator, Stainless Steel Appliances, Washer, Dryer - Front Loading
Fireplace Y
Window Features Double Pane
Appliance Built-In Microwave, Dishwasher, Disposal, Dryer, Microwave, Oven/Range - Electric, Refrigerator, Stainless Steel Appliances, Washer, Dryer - Front Loading
Heat Source Natural Gas
Laundry Basement, Upper Floor
Exterior
Exterior Feature Patio(s)
Parking Features Garage - Front Entry
Garage Spaces 1.0
Fence Fully, Wood
Water Access N
Roof Type Shingle
Accessibility None
Porch Patio(s)
Attached Garage 1
Total Parking Spaces 1
Garage Y
Building
Lot Description Corner
Story 4.5
Foundation Slab, Crawl Space, Block
Sewer Public Sewer
Water Public
Architectural Style Craftsman
Level or Stories 4.5
Additional Building Above Grade, Below Grade
Structure Type 9'+ Ceilings,High
New Construction N
Schools
Elementary Schools Haycock
Middle Schools Longfellow
High Schools Mclean
School District Fairfax County Public Schools
Others
Senior Community No
Tax ID 0404 19G 0001
Ownership Fee Simple
SqFt Source Assessor
Special Listing Condition Standard

GET MORE INFORMATION
Matthew Bearinger
Realtor® | Team Leader | License ID: 681466
Realtor® | Team Leader License ID: 681466



