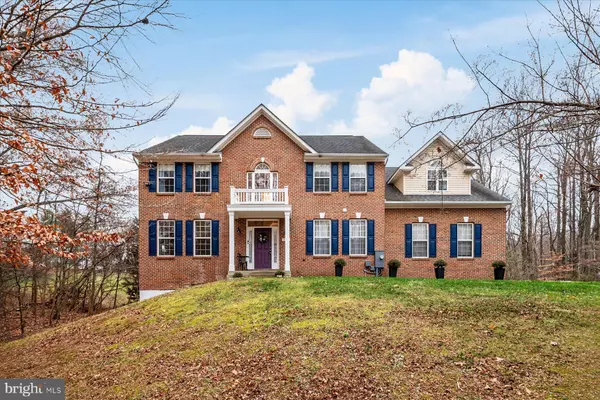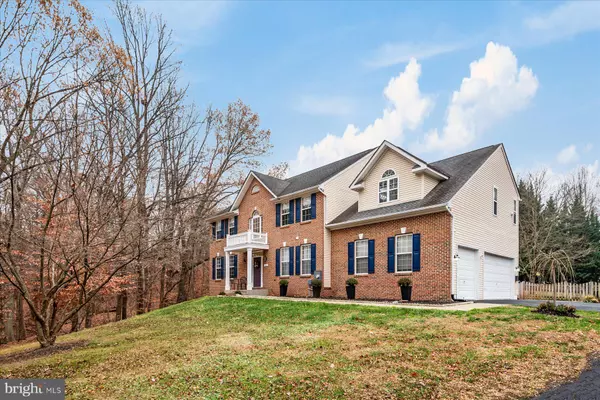UPDATED:
12/26/2024 03:48 PM
Key Details
Property Type Single Family Home
Sub Type Detached
Listing Status Active
Purchase Type For Sale
Square Footage 4,606 sqft
Price per Sqft $182
Subdivision Beacon Hill Estates
MLS Listing ID MDPG2135490
Style Colonial
Bedrooms 5
Full Baths 4
Half Baths 1
HOA Y/N N
Abv Grd Liv Area 3,178
Originating Board BRIGHT
Year Built 2002
Annual Tax Amount $8,336
Tax Year 2024
Lot Size 3.590 Acres
Acres 3.59
Property Description
Welcome to this stately 5-bedroom, 4.5-bathroom Colonial nestled on a serene 3.6 acre wooded lot. Offering timeless charm and modern amenities, this property is a perfect blend of sophistication and tranquility.
Step inside to discover a grand foyer that leads to spacious living areas, including a formal dining room, a cozy family room with a fireplace, and a private office perfect for working from home. The gourmet kitchen boasts stainless steel appliances, Corian countertops, a center island, and a breakfast nook overlooking the picturesque backyard.
Upstairs, the primary suite features a spa-like ensuite bath with a soaking tub, dual vanities, and a walk-in closet. There is also a private deck to enjoy. Two of the additional generously-sized bedrooms share a full bathroom, and two more include a Jack-and-Jill bath.
The fully finished basement includes a second full kitchen, den with built in bookcases, another full bathroom, and an enormous great room offering endless possibilities, from a home theater to a gym or game room. Outdoors, enjoy the large fenced in yard and natural beauty of the wooded lot from the expansive decks, ideal for entertaining or simply relaxing in privacy. The wooded areas include a nature trail and play space with slide, parkour, climbing wall, and zip/slack lines.
With its classic architecture, thoughtful layout, and idyllic setting, this home offers a rare opportunity to enjoy refined living in a peaceful, natural environment. Conveniently located near commuter routes, it's the perfect place to call home.
Schedule your private tour today and experience this extraordinary property for yourself! New Decks (15X20 main level), (16/18 ground level), (9X12 off Primary Bedroom), Double septic tanks, HVAC,main level ( 2020), HVAC 2nd floor (2024), Water Heater (10-2019), Well Pump (2-2024), Salt Tank (10-2022), Choloator (9-2017). Veranda rebuilt (2020), 8X12 Outbuilding w/ electricity (6-2022), Driveway reserfaced & repaired (2024), 8 Vehicle lot (2017), 3/4 Fenced back yard, All Appliance serviced - 2024. Natur trail, playground w/ rock wall and zipline, 10X14 Shed, Flagstone walkway in back, 8K stand alone generator, Mature evergreen treeline.
Location
State MD
County Prince Georges
Zoning AR
Direction Northeast
Rooms
Other Rooms Living Room, Dining Room, Primary Bedroom, Bedroom 2, Bedroom 3, Bedroom 4, Bedroom 5, Kitchen, Office, Bathroom 2, Bathroom 3, Primary Bathroom
Basement Connecting Stairway, Full, Fully Finished, Heated, Outside Entrance, Sump Pump, Walkout Level
Interior
Interior Features Dining Area, Kitchen - Eat-In, Crown Moldings, Primary Bath(s), Recessed Lighting, 2nd Kitchen, Air Filter System, Attic, Breakfast Area, Built-Ins, Carpet, Ceiling Fan(s), Chair Railings, Formal/Separate Dining Room, Kitchen - Island, Sprinkler System, Bathroom - Soaking Tub, Bathroom - Stall Shower, Store/Office, Bathroom - Tub Shower, Upgraded Countertops, Walk-in Closet(s), Water Treat System, Window Treatments, Wood Floors
Hot Water 60+ Gallon Tank, Electric
Heating Central, Forced Air, Humidifier, Programmable Thermostat, Heat Pump(s)
Cooling Ceiling Fan(s), Central A/C, Dehumidifier, Heat Pump(s), Multi Units
Flooring Ceramic Tile, Partially Carpeted, Laminate Plank, Luxury Vinyl Tile, Vinyl
Fireplaces Number 1
Fireplaces Type Gas/Propane
Equipment Dishwasher, Extra Refrigerator/Freezer, Air Cleaner, Cooktop - Down Draft, Disposal, Dryer - Electric, Dryer - Front Loading, Energy Efficient Appliances, ENERGY STAR Clothes Washer, Icemaker, Microwave, Oven - Double, Oven - Self Cleaning, Oven - Wall, Refrigerator, Stainless Steel Appliances, Washer - Front Loading, Water Conditioner - Owned, Water Heater - High-Efficiency
Fireplace Y
Window Features Bay/Bow,Double Pane,Double Hung,Screens,Vinyl Clad
Appliance Dishwasher, Extra Refrigerator/Freezer, Air Cleaner, Cooktop - Down Draft, Disposal, Dryer - Electric, Dryer - Front Loading, Energy Efficient Appliances, ENERGY STAR Clothes Washer, Icemaker, Microwave, Oven - Double, Oven - Self Cleaning, Oven - Wall, Refrigerator, Stainless Steel Appliances, Washer - Front Loading, Water Conditioner - Owned, Water Heater - High-Efficiency
Heat Source Electric, Propane - Owned
Laundry Upper Floor
Exterior
Exterior Feature Deck(s), Porch(es)
Parking Features Garage - Side Entry, Garage Door Opener, Inside Access
Garage Spaces 11.0
Fence Wood
Water Access N
View Trees/Woods
Roof Type Asphalt,Shingle
Street Surface Paved
Accessibility 2+ Access Exits, 36\"+ wide Halls, Accessible Switches/Outlets, Doors - Swing In, Roll-under Vanity
Porch Deck(s), Porch(es)
Road Frontage City/County
Attached Garage 3
Total Parking Spaces 11
Garage Y
Building
Lot Description Backs to Trees, Front Yard, Irregular, Road Frontage, Secluded, Private, Rear Yard
Story 3
Foundation Concrete Perimeter, Slab
Sewer Gravity Sept Fld
Water Conditioner, Filter, Private, Well
Architectural Style Colonial
Level or Stories 3
Additional Building Above Grade, Below Grade
Structure Type 9'+ Ceilings,Cathedral Ceilings,2 Story Ceilings,Dry Wall
New Construction N
Schools
School District Prince George'S County Public Schools
Others
Senior Community No
Tax ID 17153303369
Ownership Fee Simple
SqFt Source Assessor
Security Features Main Entrance Lock,Motion Detectors,Carbon Monoxide Detector(s),Smoke Detector,Sprinkler System - Indoor,Window Grills
Special Listing Condition Standard

GET MORE INFORMATION
Matthew Bearinger
Realtor® | Team Leader | License ID: 681466
Realtor® | Team Leader License ID: 681466



