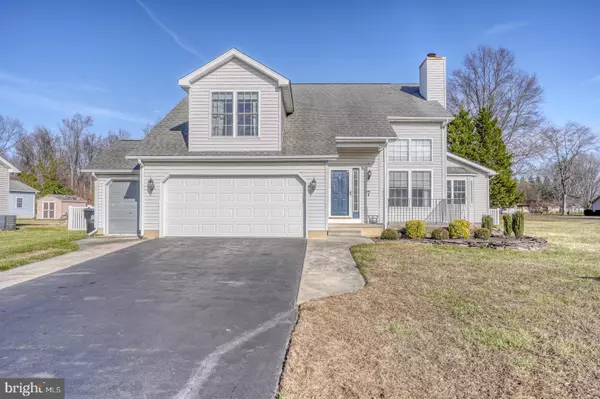UPDATED:
01/12/2025 05:14 AM
Key Details
Property Type Single Family Home
Sub Type Detached
Listing Status Active
Purchase Type For Sale
Square Footage 2,638 sqft
Price per Sqft $170
Subdivision Hickory Dale West
MLS Listing ID DEKT2033924
Style Contemporary
Bedrooms 5
Full Baths 2
HOA Y/N N
Abv Grd Liv Area 2,638
Originating Board BRIGHT
Year Built 1998
Annual Tax Amount $1,620
Tax Year 2022
Lot Size 0.560 Acres
Acres 0.56
Lot Dimensions 303.21 x 228.29
Property Description
As you pull up to this home you will immediately be amazed by the yard space of this corner lot, and the professional landscaping. Walking into the home you are greeted by the cathedral ceiling and open floor plan. The wood burning fireplace is perfect for those cold winter nights. The kitchen boasts stainless steal appliance and an open dining area. Topping that off is the huge addition, entertainment room, with its own separate HVAC system, that is to die for. There are many windows that let in the natural light. Finishing off the main level is the owners suite with attached full bathroom and walk-in closet. The stand up shower is handicap accessible. The laundry is in the main floor bathroom. The entire main level is LVP flooring as well. Moving upstairs you will find four generously sized bedrooms with an additional full bath. The upstairs bathroom also has handicap railings. One bedroom has a huge countertop area that is perfect for crafting or other activities. Moving to the backyard you have a fully fenced in area that is perfect for gatherings of all types. The huge maintenance free deck leads to the above ground pool. In addition, there is a sand box and a huge shed for storing all your pool equipment and other items. Lastly, let's talk about the garage. In addition to the standard two car garage, there is an attached half garage that is perfect for a motorcycle, riding lawn mower, or just additional storage. If that isn't enough, the HVAC system was replaced in 2023. Bring your camper or trailer to this beautiful development that sits right outside of the city limits and has NO HOA. RT13 & RT 1 , restaurants, shopping, and Bally's Hotel & Casino are only minutes away. The seller is offering a one year home warranty from APHW for peace of mind. (a $499 value) Make your appointment today an see yourself living in this wonderful home. Stop by for the open house this Saturday 12/21 from 12 pm-2 pm.
Location
State DE
County Kent
Area Capital (30802)
Zoning RS1
Rooms
Main Level Bedrooms 1
Interior
Interior Features Primary Bath(s), Ceiling Fan(s), Kitchen - Eat-In, Floor Plan - Open
Hot Water Electric
Heating Forced Air
Cooling Central A/C
Flooring Carpet, Hardwood
Fireplaces Number 1
Equipment Stainless Steel Appliances, Washer, Dryer
Fireplace Y
Appliance Stainless Steel Appliances, Washer, Dryer
Heat Source Natural Gas
Laundry Main Floor
Exterior
Exterior Feature Deck(s)
Parking Features Additional Storage Area, Garage - Front Entry, Garage Door Opener, Inside Access, Oversized
Garage Spaces 9.0
Fence Vinyl
Pool Above Ground, Fenced
Water Access N
Roof Type Pitched,Shingle
Accessibility None
Porch Deck(s)
Attached Garage 3
Total Parking Spaces 9
Garage Y
Building
Lot Description Corner, Front Yard, Rear Yard, SideYard(s)
Story 2
Foundation Crawl Space
Sewer Public Sewer
Water Public
Architectural Style Contemporary
Level or Stories 2
Additional Building Above Grade, Below Grade
Structure Type Cathedral Ceilings,9'+ Ceilings
New Construction N
Schools
High Schools Dover
School District Capital
Others
Pets Allowed Y
Senior Community No
Tax ID LC-00-04703-01-3900-000
Ownership Fee Simple
SqFt Source Estimated
Security Features Smoke Detector
Acceptable Financing Cash, Conventional, FHA, VA
Listing Terms Cash, Conventional, FHA, VA
Financing Cash,Conventional,FHA,VA
Special Listing Condition Standard
Pets Allowed No Pet Restrictions

GET MORE INFORMATION
Matthew Bearinger
Realtor® | Team Leader | License ID: 681466
Realtor® | Team Leader License ID: 681466



