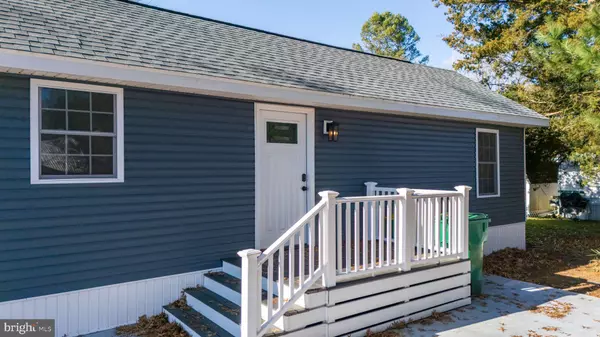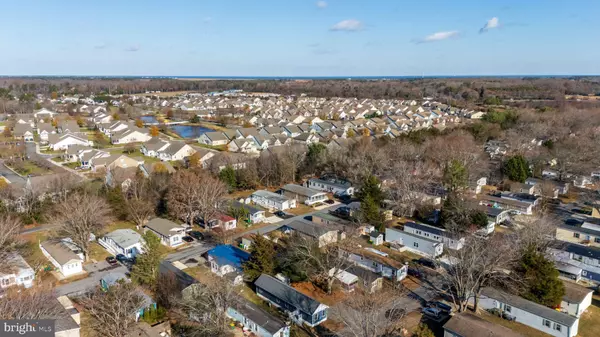UPDATED:
01/11/2025 07:52 AM
Key Details
Property Type Manufactured Home
Sub Type Manufactured
Listing Status Active
Purchase Type For Sale
Square Footage 910 sqft
Price per Sqft $126
Subdivision Whispering Pine Mhp
MLS Listing ID DESU2075860
Style Modular/Pre-Fabricated
Bedrooms 3
Full Baths 2
HOA Y/N N
Abv Grd Liv Area 910
Originating Board BRIGHT
Land Lease Amount 852.0
Land Lease Frequency Monthly
Year Built 1977
Lot Dimensions 0.00 x 0.00
Property Description
Inside, an open floor plan creates a seamless flow between the living, dining, and kitchen areas, ideal for both everyday living and entertaining. The kitchen is a showpiece, featuring vaulted ceilings that amplify the sense of space, a full-height subway tile backsplash for timeless elegance, and warm butcher block countertops that perfectly complement sleek grey cabinetry and stainless steel appliances. Whether you're preparing a casual meal or hosting a dinner party, this space will inspire your culinary creativity.
The three generously sized bedrooms include walk-in closets, offering plenty of space and storage. Double entry doors at both the front and back of the home add convenience and charm and a separate shed provides additional storage for seasonal items or tools.
The Whispering Pines community is tranquil, with well-maintained surroundings that enhance the peaceful living environment. Located just off Route 1, you'll enjoy easy access to shopping centers, dining options, parks, bike paths, and some of the most beautiful beaches in Delaware. For outdoor enthusiasts, there are numerous recreational opportunities in the area, including state parks, wineries, and breweries. The community also offers a pool, lawn care, and trash services included in the monthly fee, ensuring a low-maintenance lifestyle.
This home sits on leased land, with a monthly fee of $852.5, which covers access to all the community amenities. Located within the highly-rated Cape Henlopen School District, this home is an excellent choice for families, retirees, or anyone looking for a relaxed, convenient coastal lifestyle.
Fully renovated, beautifully maintained, and in a prime location, this home is truly one of a kind
Location
State DE
County Sussex
Area Lewes Rehoboth Hundred (31009)
Zoning MHP
Rooms
Main Level Bedrooms 3
Interior
Interior Features Ceiling Fan(s), Combination Dining/Living, Combination Kitchen/Dining, Combination Kitchen/Living, Floor Plan - Open, Walk-in Closet(s), Bathroom - Stall Shower, Bathroom - Tub Shower, Entry Level Bedroom
Hot Water Electric
Heating Heat Pump(s)
Cooling Heat Pump(s)
Flooring Ceramic Tile, Luxury Vinyl Plank
Inclusions Range with oven, Range hood-exhaust fan, kitchen refrigerator with ice maker, dishwasher, microwave, washer, dryer, shades/blinds, smoke detectors, bathroom vents/fans, ceiling fans(3), electronic/smart door locks, smart thermostat, sheds/outbuildings (1)
Equipment Oven/Range - Electric, Range Hood, Refrigerator, Dishwasher, Washer, Dryer, Microwave
Furnishings No
Fireplace N
Appliance Oven/Range - Electric, Range Hood, Refrigerator, Dishwasher, Washer, Dryer, Microwave
Heat Source Electric
Laundry Dryer In Unit, Washer In Unit
Exterior
Exterior Feature Deck(s), Patio(s)
Water Access N
Roof Type Architectural Shingle
Accessibility None
Porch Deck(s), Patio(s)
Garage N
Building
Story 1
Sewer Public Sewer
Water Community
Architectural Style Modular/Pre-Fabricated
Level or Stories 1
Additional Building Above Grade
Structure Type Cathedral Ceilings,Dry Wall,Vaulted Ceilings
New Construction N
Schools
School District Cape Henlopen
Others
Pets Allowed Y
Senior Community No
Tax ID 334-05.00-155.00-11688
Ownership Land Lease
SqFt Source Estimated
Acceptable Financing Cash, Conventional
Listing Terms Cash, Conventional
Financing Cash,Conventional
Special Listing Condition Standard
Pets Allowed Cats OK, Dogs OK

GET MORE INFORMATION
Matthew Bearinger
Realtor® | Team Leader | License ID: 681466
Realtor® | Team Leader License ID: 681466



