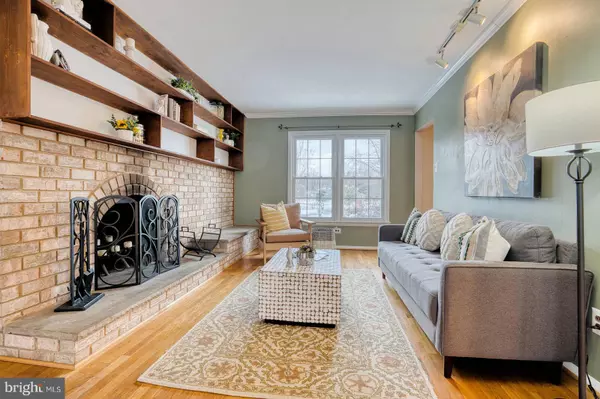UPDATED:
01/12/2025 02:36 AM
Key Details
Property Type Single Family Home
Sub Type Detached
Listing Status Coming Soon
Purchase Type For Sale
Square Footage 2,280 sqft
Price per Sqft $350
Subdivision Williamsburg Village
MLS Listing ID MDMC2159028
Style Colonial
Bedrooms 4
Full Baths 3
HOA Y/N N
Abv Grd Liv Area 2,140
Originating Board BRIGHT
Year Built 1969
Annual Tax Amount $7,726
Tax Year 2024
Lot Size 0.567 Acres
Acres 0.57
Property Description
Location
State MD
County Montgomery
Zoning R200
Rooms
Other Rooms Living Room, Dining Room, Primary Bedroom, Bedroom 2, Bedroom 3, Bedroom 4, Kitchen, Family Room, Den, Laundry, Recreation Room, Storage Room, Utility Room, Bathroom 2, Primary Bathroom, Half Bath, Screened Porch
Basement Connecting Stairway, Daylight, Partial, Full, Heated, Improved, Interior Access, Windows, Partially Finished, Rear Entrance, Walkout Level
Interior
Interior Features Walk-in Closet(s), Wood Floors, Primary Bath(s), Formal/Separate Dining Room, Dining Area, Ceiling Fan(s), Window Treatments, Recessed Lighting, Skylight(s)
Hot Water Natural Gas
Heating Forced Air, Humidifier
Cooling Central A/C, Ceiling Fan(s)
Flooring Hardwood
Fireplaces Number 1
Fireplaces Type Screen, Wood, Brick
Equipment Microwave, Refrigerator, Oven/Range - Electric, Icemaker, Dishwasher, Disposal, Dryer, Washer, Water Heater, Built-In Microwave
Fireplace Y
Window Features Skylights,Replacement,Vinyl Clad,Double Pane,Energy Efficient
Appliance Microwave, Refrigerator, Oven/Range - Electric, Icemaker, Dishwasher, Disposal, Dryer, Washer, Water Heater, Built-In Microwave
Heat Source Natural Gas
Laundry Has Laundry, Basement
Exterior
Exterior Feature Deck(s), Porch(es), Screened
Parking Features Garage - Front Entry, Inside Access
Garage Spaces 6.0
Water Access N
Accessibility None
Porch Deck(s), Porch(es), Screened
Attached Garage 2
Total Parking Spaces 6
Garage Y
Building
Story 3
Foundation Permanent
Sewer Public Sewer
Water Public
Architectural Style Colonial
Level or Stories 3
Additional Building Above Grade, Below Grade
New Construction N
Schools
Elementary Schools Olney
Middle Schools Rosa M. Parks
High Schools Sherwood
School District Montgomery County Public Schools
Others
Senior Community No
Tax ID 160800731324
Ownership Fee Simple
SqFt Source Assessor
Security Features Security System,Smoke Detector
Special Listing Condition Standard

GET MORE INFORMATION
Matthew Bearinger
Realtor® | Team Leader | License ID: 681466
Realtor® | Team Leader License ID: 681466



