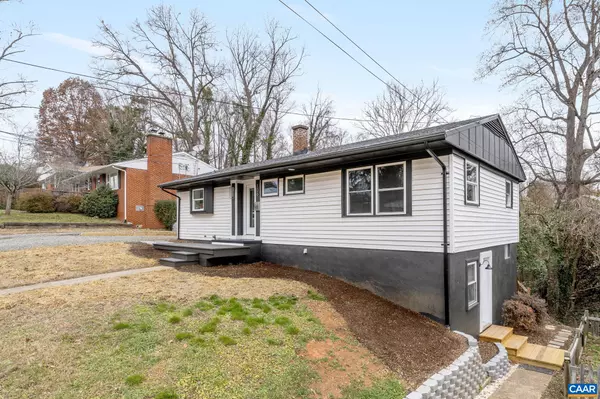UPDATED:
12/31/2024 07:09 PM
Key Details
Property Type Single Family Home
Sub Type Detached
Listing Status Pending
Purchase Type For Sale
Square Footage 1,863 sqft
Price per Sqft $246
Subdivision None Available
MLS Listing ID 659662
Style Ranch/Rambler
Bedrooms 4
Full Baths 2
Half Baths 1
HOA Y/N N
Abv Grd Liv Area 1,056
Originating Board CAAR
Year Built 1958
Annual Tax Amount $3,564
Tax Year 2024
Lot Size 6,969 Sqft
Acres 0.16
Property Description
Location
State VA
County Charlottesville City
Zoning R-2
Rooms
Other Rooms Living Room, Kitchen, Family Room, Basement, Foyer, Utility Room, Full Bath, Half Bath, Additional Bedroom
Basement Full, Heated, Interior Access, Partially Finished, Walkout Level, Windows
Main Level Bedrooms 3
Interior
Heating Central
Cooling Central A/C
Flooring Hardwood, Vinyl
Inclusions All Appliances.
Equipment Washer/Dryer Hookups Only
Fireplace N
Window Features Double Hung,Vinyl Clad
Appliance Washer/Dryer Hookups Only
Heat Source Natural Gas
Exterior
View Other
Roof Type Architectural Shingle
Accessibility None
Garage N
Building
Story 1
Foundation Block, Slab
Sewer Public Sewer
Water Public
Architectural Style Ranch/Rambler
Level or Stories 1
Additional Building Above Grade, Below Grade
New Construction N
Schools
Elementary Schools Johnson
Middle Schools Walker & Buford
High Schools Charlottesville
School District Charlottesville City Public Schools
Others
Senior Community No
Ownership Other
Special Listing Condition Standard

GET MORE INFORMATION
Matthew Bearinger
Realtor® | Team Leader | License ID: 681466
Realtor® | Team Leader License ID: 681466



