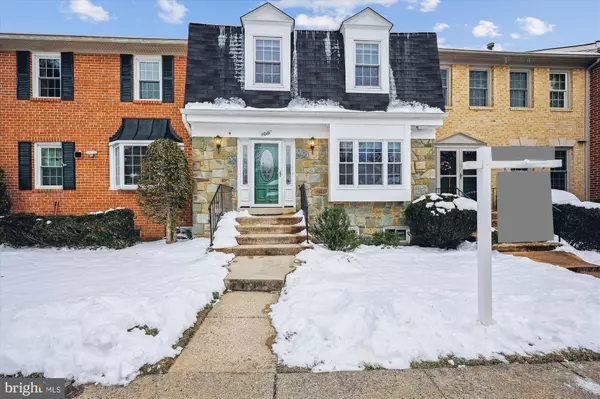UPDATED:
01/12/2025 06:44 AM
Key Details
Property Type Townhouse
Sub Type Interior Row/Townhouse
Listing Status Active
Purchase Type For Sale
Square Footage 1,984 sqft
Price per Sqft $403
Subdivision Inverness Woods
MLS Listing ID MDMC2159076
Style Colonial
Bedrooms 4
Full Baths 3
Half Baths 1
HOA Fees $180/mo
HOA Y/N Y
Abv Grd Liv Area 1,584
Originating Board BRIGHT
Year Built 1979
Annual Tax Amount $7,036
Tax Year 2024
Lot Size 1,847 Sqft
Acres 0.04
Property Description
Discover Your Dream Home on Candlelight Lane!
This inviting 4-bedroom, 3.5-bathroom townhouse beckons you to experience a lifestyle of comfort and convenience. Spanning over 2000 square feet of thoughtfully designed living space, this home provides an ideal setting for both relaxation and entertaining.
Key Features:
Abundant Natural Light: Spacious living areas are bathed in natural light, creating an airy and welcoming atmosphere.
Gourmet Kitchen: The updated kitchen is a chef's delight, featuring modern appliances and ample counter space for culinary creativity.
Generous Bedrooms: Four generously sized bedrooms offer comfortable retreats for rest and rejuvenation.
Luxurious Bathrooms: Three and a half well-appointed bathrooms .
Private Oasis: Enjoy the tranquility of your own private outdoor space, perfect for al fresco dining, relaxation, or entertaining guests.
Prime Location: Situated in a highly desirable neighborhood, this home offers convenient access to excellent schools, parks, and an array of shopping and dining options at nearby Potomac and Cabin John Mall.
Recent Enhancements:
2014: Enhanced with new windows throughout, ensuring optimal energy efficiency, and elegant new hardwood flooring gracing the stairs, hallway, and main level.
2015: Upgraded with a new hot water heater for reliable and efficient service. Additionally, the kitchen was modernized with the installation of all-new stainless steel appliances and a sleek new microwave.
2015-2022: Significant improvements were made with the replacement of wood windows, trim, and wood roof trim with durable composite materials, enhancing both aesthetics and longevity.
2018: Enhanced comfort and style with the installation of new ceiling fans throughout, including all bedrooms and the main level. A new 25-year roof was also installed, providing peace of mind for years to come.
2020-21: The basement was transformed with the addition of new LED recessed lighting in the family room, bedroom, bathroom, and laundry room, creating a modern and well-lit space. A stylish wet bar was also added to the basement, perfect for entertaining guests.
2021: Seamless indoor-outdoor living was facilitated with the installation of a new Anderson sliding door on the main level, providing easy access to the inviting deck.
2022: The home was further enhanced with the addition of a new gas fireplace on the main level, creating a cozy and inviting ambiance. Elegant glass sliding doors were also installed in the upstairs bathrooms, adding a touch of sophistication.
2024: New Shed with Bicycle rack and storage.
2025: The home received a fresh and modern update with the installation of brand new carpet throughout and a fresh coat of paint, ensuring a move-in ready experience.
Don't Miss This Extraordinary Opportunity!
Location
State MD
County Montgomery
Zoning R90
Rooms
Basement Outside Entrance, Daylight, Full, Fully Finished
Interior
Interior Features Kitchen - Table Space, Primary Bath(s), Chair Railings, Upgraded Countertops, Recessed Lighting, Floor Plan - Open
Hot Water Natural Gas
Heating Forced Air
Cooling Central A/C
Fireplaces Number 2
Fireplace Y
Window Features Insulated,Double Pane
Heat Source Natural Gas
Exterior
Exterior Feature Deck(s)
Fence Fully
Utilities Available Cable TV Available, Multiple Phone Lines
Amenities Available Jog/Walk Path
Water Access N
View Garden/Lawn
Accessibility None
Porch Deck(s)
Garage N
Building
Lot Description Backs - Open Common Area
Story 3
Foundation Block
Sewer Public Sewer
Water Public
Architectural Style Colonial
Level or Stories 3
Additional Building Above Grade, Below Grade
New Construction N
Schools
School District Montgomery County Public Schools
Others
Senior Community No
Tax ID 161001826638
Ownership Fee Simple
SqFt Source Assessor
Special Listing Condition Standard

GET MORE INFORMATION
Matthew Bearinger
Realtor® | Team Leader | License ID: 681466
Realtor® | Team Leader License ID: 681466



