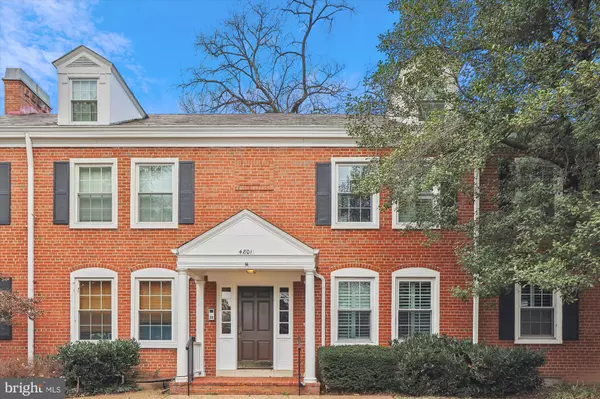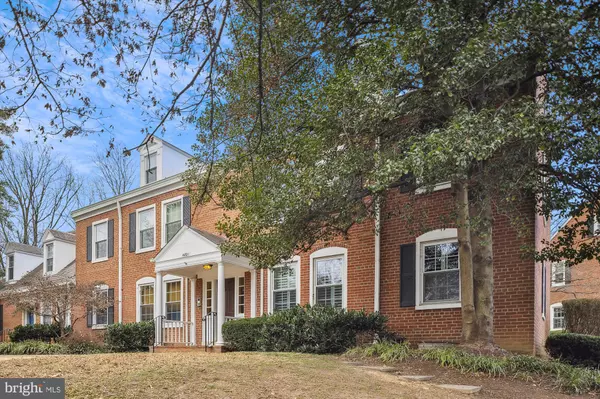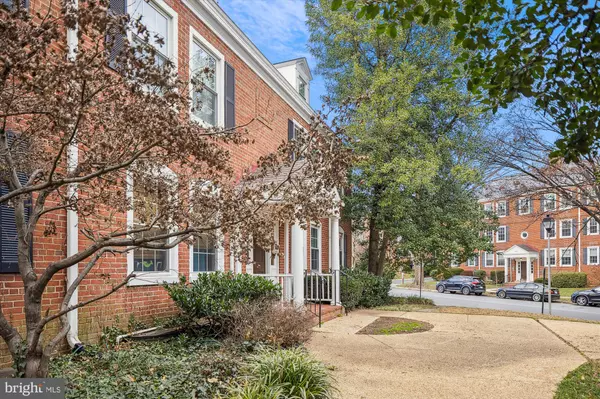UPDATED:
01/05/2025 04:25 AM
Key Details
Property Type Condo
Sub Type Condo/Co-op
Listing Status Pending
Purchase Type For Rent
Square Footage 1,008 sqft
Subdivision Fairlington Villages
MLS Listing ID VAAR2051788
Style Colonial
Bedrooms 3
Full Baths 2
HOA Y/N N
Abv Grd Liv Area 1,008
Originating Board BRIGHT
Year Built 1944
Property Description
The upper level features brand new plush carpeting throughout! Two bedrooms with generously-sized closets and attic eave storage are connected to the 2nd full bathroom with a vanity, new light fixture, & tiled shower with niche shelving. A laundry nook with full-sized washer & dryer, utility closet, & large storage room complete this lovely home! Unit comes with two reserved parking spots.
Fairlington Villages amenities include six pools, lighted tennis courts, tot lots/playgrounds, walking paths, & MORE! Great location near I-395 & the shops and restaurants of The Village at Shirlington, West Alex, Baileys Crossroads, Del Ray, & Old Town Alexandria.
Location
State VA
County Arlington
Zoning RA14-26
Rooms
Main Level Bedrooms 1
Interior
Hot Water Electric
Heating Central
Cooling Central A/C
Fireplace N
Heat Source Electric
Laundry Dryer In Unit, Washer In Unit, Upper Floor
Exterior
Garage Spaces 2.0
Amenities Available Basketball Courts, Common Grounds, Community Center, Jog/Walk Path, Pool - Outdoor, Swimming Pool, Tennis Courts, Tot Lots/Playground
Water Access N
Accessibility None
Total Parking Spaces 2
Garage N
Building
Story 2
Unit Features Garden 1 - 4 Floors
Foundation Brick/Mortar
Sewer Public Sewer
Water Public
Architectural Style Colonial
Level or Stories 2
Additional Building Above Grade, Below Grade
New Construction N
Schools
Elementary Schools Abingdon
Middle Schools Gunston
High Schools Wakefield
School District Arlington County Public Schools
Others
Pets Allowed Y
Senior Community No
Tax ID 29-011-113
Ownership Other
SqFt Source Assessor
Miscellaneous Water,Sewer,Trash Removal,Snow Removal
Security Features Intercom,Main Entrance Lock
Pets Allowed Number Limit, Dogs OK, Cats OK, Pet Addendum/Deposit

GET MORE INFORMATION
Matthew Bearinger
Realtor® | Team Leader | License ID: 681466
Realtor® | Team Leader License ID: 681466



