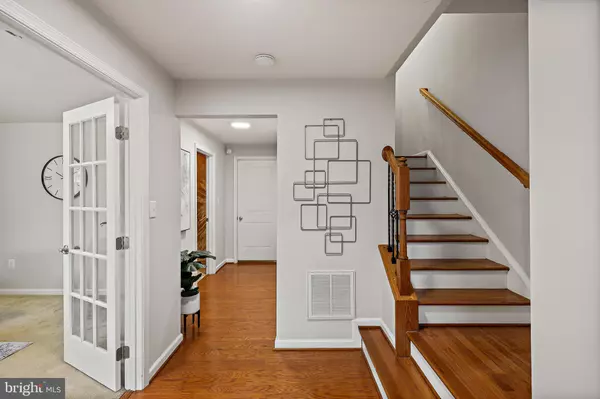UPDATED:
01/12/2025 12:47 AM
Key Details
Property Type Townhouse
Sub Type End of Row/Townhouse
Listing Status Active
Purchase Type For Sale
Square Footage 1,848 sqft
Price per Sqft $256
Subdivision The Park At Addison Metro
MLS Listing ID MDPG2136984
Style Colonial
Bedrooms 3
Full Baths 2
Half Baths 2
HOA Fees $310/qua
HOA Y/N Y
Abv Grd Liv Area 1,848
Originating Board BRIGHT
Year Built 2015
Annual Tax Amount $5,830
Tax Year 2024
Lot Size 2,143 Sqft
Acres 0.05
Property Description
Upon entering, you're welcomed by a wide foyer with access to a large flex room, ideal for an office, living space, or conversion into a bedroom. Adjacent to the living area is additional storage that could easily be transformed into a full bathroom.
As you head up to the main level, the natural character of the hardwood floors ties the space together beautifully, complemented by a large, open floor plan flooded with natural light from oversized windows, a sliding glass door, and high 9-foot ceilings. The chef's dream gourmet kitchen boasts 42" cabinets, stainless steel appliances, updated dishwasher aan upgraded reverse osmosis water filter, and stunning granite countertops. A spacious dining room is perfect for hosting family and friends, while additional bonus space offers flexibility for seating or a living area that opens to a vinyl rear deck.
The main level also features a spacious living room with a ton of windows to fill the space with natural light and a convenient powder room.
As you head upstairs to the bedroom level, you'll notice the updated hardwood staircase, accented with black wrought iron spindles, leading to an oversized hallway with 9-foot ceilings. This level features a full bathroom, a laundry room with updated washer and dryer, and two spacious bedrooms with designer carpet, along with a luxurious primary bedroom. Ceiling fans are installed in all bedrooms for added comfort. The primary bedroom is a true retreat, offering vaulted ceilings, crown molding, updated flooring, and a large closet to accommodate all your belongings. The 4-piece primary bathroom is designed for relaxation, featuring dual vanities, a soaking tub, and a stand-up shower—a serene, peaceful space to unwind.
The home has been meticulously maintained, freshly painted, and thoughtfully upgraded. The owners have invested in solar panels, which will be included in the sale, providing long-term savings on their electric utility bill for the new owner. Additionally, a 240V car charger plug has been installed in the garage, further future-proofing the home for electric vehicle owners.
Situated within walking distance of Addison Metro and close to plenty of shopping, dining, and entertainment, this home offers unparalleled convenience. You won't want to miss out—book a showing today!
Location
State MD
County Prince Georges
Zoning RMF48
Interior
Hot Water Natural Gas
Heating Forced Air
Cooling Central A/C
Fireplace N
Heat Source Natural Gas
Exterior
Parking Features Garage - Rear Entry, Garage Door Opener, Inside Access, Covered Parking
Garage Spaces 2.0
Water Access N
Accessibility Other
Attached Garage 2
Total Parking Spaces 2
Garage Y
Building
Story 3
Foundation Concrete Perimeter
Sewer Public Sewer
Water Public
Architectural Style Colonial
Level or Stories 3
Additional Building Above Grade, Below Grade
New Construction N
Schools
School District Prince George'S County Public Schools
Others
Senior Community No
Tax ID 17183967346
Ownership Fee Simple
SqFt Source Assessor
Special Listing Condition Standard

GET MORE INFORMATION
Matthew Bearinger
Realtor® | Team Leader | License ID: 681466
Realtor® | Team Leader License ID: 681466



