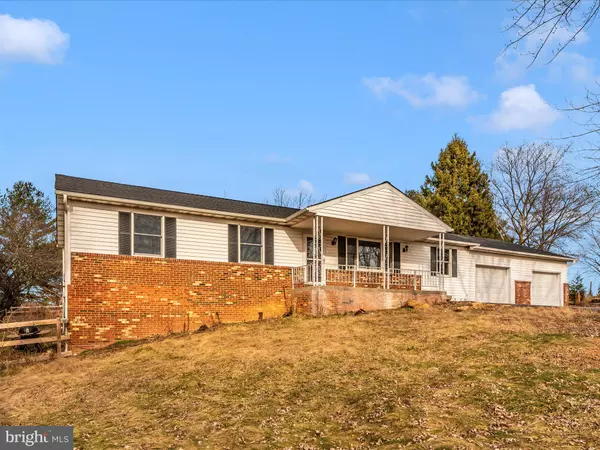UPDATED:
01/07/2025 02:44 PM
Key Details
Property Type Single Family Home
Sub Type Detached
Listing Status Active
Purchase Type For Sale
Square Footage 2,254 sqft
Price per Sqft $186
Subdivision None Available
MLS Listing ID MDCR2024432
Style Ranch/Rambler
Bedrooms 4
Full Baths 3
HOA Y/N N
Abv Grd Liv Area 1,437
Originating Board BRIGHT
Year Built 1987
Annual Tax Amount $3,954
Tax Year 2024
Lot Size 1.000 Acres
Acres 1.0
Property Description
The layout functions well for all lifestyles-- with a main floor primary bedroom, laundry, kitchen and cozy fireplace living room, everyday living and entertaining is a breeze. 3 additional rooms, and 2nd full bathroom on the main level. Sizable galley kitchen with breakfast nook, stainless appliances, large deck at the rear and formal dining. Basement boasts a 2nd full kitchen(!), flex space, 2 additional rooms and full bathroom. Perfect 2nd living space, home office, craft room or overflow for guests.
Fully fenced in yard and less than 10 minutes to shopping, restaurants and Piney Branch Golf course. Rural living with easy access to all amenities. Call it home today!
Location
State MD
County Carroll
Zoning AGRIC
Rooms
Basement Partially Finished, Full, Heated, Improved, Interior Access
Main Level Bedrooms 4
Interior
Interior Features 2nd Kitchen, Ceiling Fan(s), Dining Area, Formal/Separate Dining Room, Kitchen - Galley, Breakfast Area, Entry Level Bedroom, Floor Plan - Traditional, Recessed Lighting
Hot Water Electric
Heating Heat Pump(s)
Cooling Heat Pump(s)
Flooring Luxury Vinyl Plank, Carpet
Inclusions Refrigerators, range(s) dishwasher, microwave
Equipment Built-In Microwave, Dishwasher, Oven/Range - Electric, Refrigerator
Furnishings No
Fireplace N
Window Features Wood Frame
Appliance Built-In Microwave, Dishwasher, Oven/Range - Electric, Refrigerator
Heat Source Electric
Laundry Main Floor
Exterior
Exterior Feature Deck(s), Patio(s), Roof
Parking Features Garage Door Opener, Garage - Side Entry
Garage Spaces 2.0
Utilities Available Electric Available, Water Available
Water Access N
View Trees/Woods, Pasture
Roof Type Shingle
Street Surface Black Top
Accessibility None
Porch Deck(s), Patio(s), Roof
Attached Garage 2
Total Parking Spaces 2
Garage Y
Building
Lot Description Adjoins - Open Space, Backs to Trees, Front Yard
Story 2
Foundation Permanent
Sewer Septic Exists
Water Private, Well
Architectural Style Ranch/Rambler
Level or Stories 2
Additional Building Above Grade, Below Grade
Structure Type Dry Wall
New Construction N
Schools
Elementary Schools Spring Garden
Middle Schools Shiloh
High Schools Manchester Valley
School District Carroll County Public Schools
Others
Pets Allowed Y
Senior Community No
Tax ID 0708040842
Ownership Fee Simple
SqFt Source Assessor
Acceptable Financing FHA, Conventional, Cash, VA
Horse Property N
Listing Terms FHA, Conventional, Cash, VA
Financing FHA,Conventional,Cash,VA
Special Listing Condition Standard
Pets Allowed Cats OK, Dogs OK

GET MORE INFORMATION
Matthew Bearinger
Realtor® | Team Leader | License ID: 681466
Realtor® | Team Leader License ID: 681466



