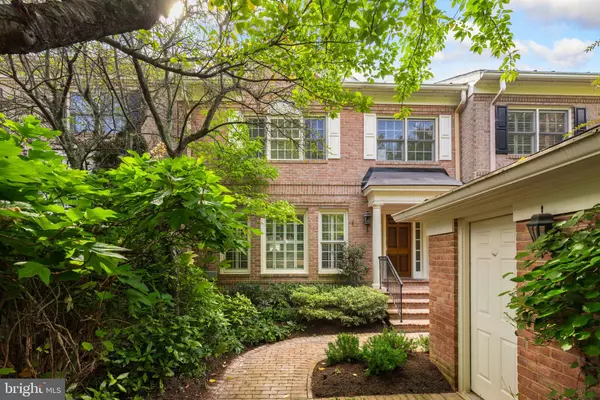UPDATED:
01/12/2025 04:44 AM
Key Details
Property Type Townhouse
Sub Type Interior Row/Townhouse
Listing Status Active
Purchase Type For Sale
Square Footage 4,035 sqft
Price per Sqft $384
Subdivision Avenel
MLS Listing ID MDMC2161856
Style Colonial
Bedrooms 4
Full Baths 3
Half Baths 1
HOA Fees $451/mo
HOA Y/N Y
Abv Grd Liv Area 3,142
Originating Board BRIGHT
Year Built 1995
Annual Tax Amount $9,924
Tax Year 2024
Lot Size 3,920 Sqft
Acres 0.09
Property Description
The main level features a sophisticated living room with plantation shutters, a formal dining room with elegant molding, and a gourmet eat-in kitchen that opens to a cozy sitting area with a wood-burning fireplace and beautiful custom-built bookcases. Step into the enclosed porch and enjoy stunning wooded views—your perfect retreat.
The upper levels offer a spacious primary suite with a sitting room, office, and two walk-in closets, plus an en-suite bath with a soaking tub and shower. Two additional bedrooms, a hall bath, and a versatile top-level flex room complete the space.
The lower level boasts an expansive recreation room with high ceilings, sliding doors to a covered brick patio, a den, a full bath, and ample storage.
Living in Avenel offers an unparalleled lifestyle with world-class amenities, including a championship golf course, private swimming pool, tennis courts, miles of walking and biking trails, and beautifully landscaped grounds and parks. The HOA includes yard care and snow removal, allowing you to enjoy a truly maintenance-free lifestyle. The community also provides easy access to shopping, dining, and major commuting routes, including just minutes away from I-495.
Lovingly maintained by its original owners, this home combines classic charm with thoughtful updates—a true gem in Potomac!
Location
State MD
County Montgomery
Zoning RE2C
Rooms
Other Rooms Living Room, Sitting Room
Basement Fully Finished, Walkout Level, Daylight, Full
Interior
Interior Features Wood Floors, Built-Ins, Chair Railings, Crown Moldings, Dining Area, Kitchen - Gourmet, Kitchen - Table Space, Recessed Lighting, Walk-in Closet(s)
Hot Water Electric
Heating Forced Air
Cooling Central A/C
Flooring Hardwood
Fireplaces Number 1
Fireplaces Type Wood
Fireplace Y
Heat Source Natural Gas
Laundry Upper Floor
Exterior
Exterior Feature Porch(es)
Parking Features Garage - Front Entry
Garage Spaces 3.0
Amenities Available Swimming Pool, Tennis Courts, Community Center
Water Access N
View Trees/Woods
Roof Type Slate
Accessibility Other
Porch Porch(es)
Total Parking Spaces 3
Garage Y
Building
Story 4
Foundation Other
Sewer Public Sewer
Water Public
Architectural Style Colonial
Level or Stories 4
Additional Building Above Grade, Below Grade
New Construction N
Schools
Elementary Schools Seven Locks
Middle Schools Cabin John
High Schools Winston Churchill
School District Montgomery County Public Schools
Others
Pets Allowed Y
HOA Fee Include Common Area Maintenance,Management,Reserve Funds,Trash,Lawn Maintenance,Snow Removal,Pool(s)
Senior Community No
Tax ID 161002696471
Ownership Fee Simple
SqFt Source Estimated
Acceptable Financing Cash, Conventional, FHA, VA
Horse Property N
Listing Terms Cash, Conventional, FHA, VA
Financing Cash,Conventional,FHA,VA
Special Listing Condition Standard
Pets Allowed No Pet Restrictions

GET MORE INFORMATION
Matthew Bearinger
Realtor® | Team Leader | License ID: 681466
Realtor® | Team Leader License ID: 681466



