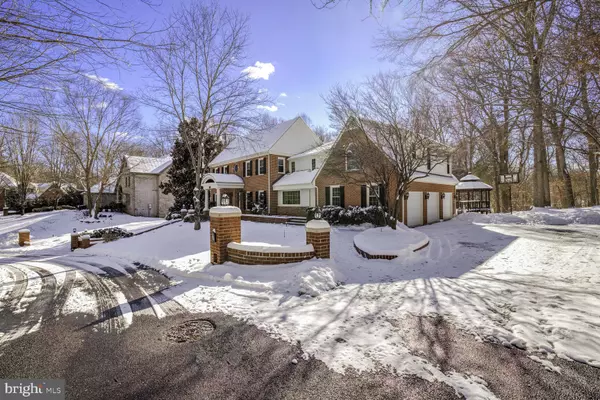UPDATED:
01/12/2025 10:44 AM
Key Details
Property Type Single Family Home
Sub Type Detached
Listing Status Active
Purchase Type For Sale
Square Footage 6,440 sqft
Price per Sqft $425
Subdivision Piney Spring
MLS Listing ID MDMC2161728
Style Colonial
Bedrooms 6
Full Baths 5
Half Baths 2
HOA Y/N N
Abv Grd Liv Area 4,640
Originating Board BRIGHT
Year Built 1995
Annual Tax Amount $18,653
Tax Year 2024
Lot Size 2.000 Acres
Acres 2.0
Property Description
Enter through the double doors to a beautiful double-height ceiling foyer leading to the great room with more natural light than you could dream of, twenty-foot ceiling, and a wood-burning fireplace that brings it all together. From the great room there are doors to the very large, renovated and entertainment-ready deck that includes a gazebo and access to the large backyard. Also connected to that space is the brand-new high-end, eat-in kitchen with a very large island and lots of built-ins. The living room is another gem: Very large, double doors to the deck, tons of natural light, wet bar, and a second wood-burning fireplace. The first level also includes a well-sized dining room, an office with a wall of built-ins, a mud room that has an independent front door entrance and access from the large three-car garage. The garage has an additional refrigerator and plenty of storage space. Overall, this house has closets and storage space everywhere. The first level has two powder rooms, great to have one for family use and one for entertaining. There are two staircases to the second floor, making it more convenient.
The second floor is equally impressive. Wide hallways with lots of light, a very large primary bedroom with, two walk-in closets, a large ensuite bathroom and a large sitting area that could become an even larger closet, a second home-office, or a gym. There are three more large bedrooms on the second level, two with ensuite bathrooms, and one that doubles as a second office. The convenient second level laundry room has newer appliances, a sink and counter space making life easy for the family.
The lower walkout level has lots of natural light, space and features for entertainment. It is ideal for a nanny or multigenerational living as it has an eat-in kitchen that opens to a family room, two large bedrooms with ensuite bathrooms, one with a washer & dryer tower, and an expansive bonus room that could be a playroom or movie theater. The family room has a wall of windows that brings lots of natural light and an independent entrance that leads to a stone patio and to the backyard, making it ideal for entertainment or for quiet nature time.
The house has been almost completely renovated, exterior hardscape was done in 2000 and house renovations in 2013 and then in 2024. The roof was replaced in 2013. One HVAC system was replaced in 2009 and the other in 2014. Both systems were just inspected and maintained two weeks ago. Windows were all replaced in 2013. Hardwood floors in the first and second levels were refinished in 2024 and some were installed in 2024 (kitchen, eat-in kitchen, bedrooms). The kitchen cabinets, counters and fixtures are all brand new, and so are most of the top-of-the-line appliances (convection top stove, two dishwashers, refrigerator, garbage disposals). The double wall ovens were bought in 2013 and look new. The very large deck and gazebo just went through extensive maintenance in 2024. All bathrooms have been recently renovated, with some of the renovations done in 2024. The floors in the lower level living area are either tile or LPV that was installed in 2024. The asphalt road that leads to the house and the driveway were redone in fall of 2019.. The house is wired for cable, FIOS and also has satellite TV and equipment for internet connectivity. Preliminary planning has been done to build an additional outbuilding with garage space at the end of the driveway. House has easy access to both Potomac Village and Shady Grove Road shopping areas and has access to great schools: Potomac Elementary School, Herbert Hoover Middle School, Winston Churchill High School.
Location
State MD
County Montgomery
Zoning RE2
Rooms
Basement Walkout Level, Daylight, Full, Fully Finished, Improved, Outside Entrance, Rear Entrance, Sump Pump, Windows, Connecting Stairway
Interior
Interior Features Family Room Off Kitchen, Dining Area, Wood Floors, Floor Plan - Open, Floor Plan - Traditional, 2nd Kitchen, Additional Stairway, Built-Ins, Butlers Pantry, Formal/Separate Dining Room, Kitchen - Eat-In, Kitchen - Island, Recessed Lighting, Upgraded Countertops, Walk-in Closet(s)
Hot Water Electric
Heating Forced Air
Cooling Central A/C
Flooring Hardwood
Fireplaces Number 2
Fireplace Y
Window Features Double Pane
Heat Source Electric
Laundry Upper Floor, Basement
Exterior
Exterior Feature Deck(s), Patio(s), Porch(es)
Parking Features Garage - Side Entry, Garage Door Opener, Inside Access, Oversized
Garage Spaces 6.0
Water Access N
View Garden/Lawn, Scenic Vista, Trees/Woods
Roof Type Composite,Asphalt
Accessibility 2+ Access Exits, Level Entry - Main
Porch Deck(s), Patio(s), Porch(es)
Attached Garage 3
Total Parking Spaces 6
Garage Y
Building
Lot Description Backs - Parkland, Cul-de-sac, Premium
Story 3
Foundation Concrete Perimeter
Sewer Public Sewer
Water Public
Architectural Style Colonial
Level or Stories 3
Additional Building Above Grade, Below Grade
Structure Type 9'+ Ceilings,2 Story Ceilings
New Construction N
Schools
Elementary Schools Potomac
Middle Schools Herbert Hoover
High Schools Winston Churchill
School District Montgomery County Public Schools
Others
Senior Community No
Tax ID 161003084186
Ownership Fee Simple
SqFt Source Estimated
Special Listing Condition Standard

GET MORE INFORMATION
Matthew Bearinger
Realtor® | Team Leader | License ID: 681466
Realtor® | Team Leader License ID: 681466



