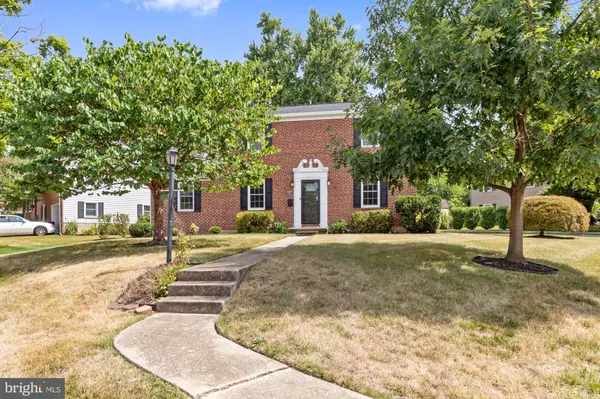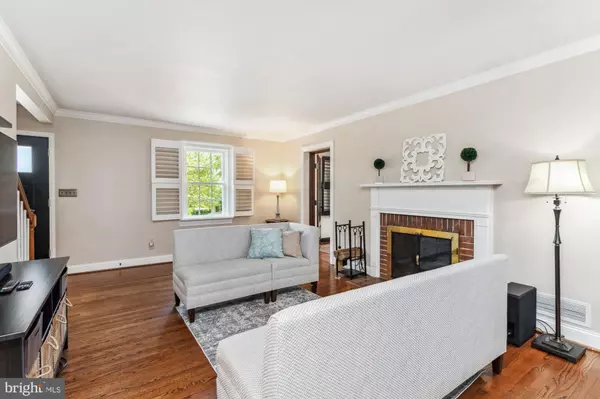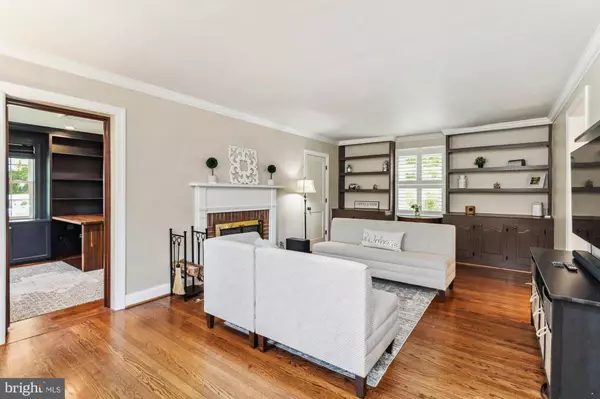Matthew Bearinger
Lifetime Client Group with Keller Williams Flagship of Maryland
mbearinger@lifetimeclientgroup.com +1(410) 608-9920UPDATED:
01/13/2025 07:15 PM
Key Details
Property Type Single Family Home
Sub Type Detached
Listing Status Active
Purchase Type For Rent
Square Footage 2,472 sqft
Subdivision Thornleigh
MLS Listing ID MDBC2114440
Style Colonial
Bedrooms 4
Full Baths 3
Abv Grd Liv Area 1,704
Originating Board BRIGHT
Year Built 1960
Lot Size 10,625 Sqft
Acres 0.24
Lot Dimensions 1.00 x
Property Description
As you enter, you'll be greeted by a large living room featuring a wood-burning fireplace, and custom built-in shelves. Off the living room find a large custom home office with abundant natural light and exposed brick wall. The spacious updated kitchen boasts beautiful soap stone countertops, marble backsplash and stylish wood flooring, a classy wine fridge, and modern stainless steel appliances.
Upstairs, you'll find more renovations in the three generous bedrooms, including a primary bedroom with an ensuite bath. The second level also features wonderful hardwood floors and a tastefully and equally functional hall bath shared by the other two bedrooms.
The basement offers even more living space with an open family room showcasing new luxury laminate flooring. And of course, full laundry and storage area, a bonus room, and a full bath, making this home perfect for all your needs. The backyard has privacy and a patio for your enjoyment. Don't miss the EV charger conveniently mounted on the corner of the house by the driveway. Rent includes lawn care and FIOS hardwired and wireless internet for ease of living.
Walking distance to Riderwood Elementary, Valley Swim and Tennis, and Valley Mansion.
Don't miss out on the opportunity to live in this beautiful home in a sought-after location. Schedule a viewing today!
Location
State MD
County Baltimore
Zoning RESIDENTIAL
Rooms
Other Rooms Living Room, Primary Bedroom, Bedroom 2, Bedroom 3, Bedroom 4, Kitchen, Family Room, Breakfast Room, Laundry, Office, Primary Bathroom, Full Bath
Basement Fully Finished, Sump Pump, Walkout Stairs, Interior Access
Interior
Interior Features Built-Ins, Carpet, Ceiling Fan(s), Crown Moldings, Kitchen - Eat-In, Recessed Lighting, Upgraded Countertops, Wood Floors
Hot Water Natural Gas
Heating Forced Air
Cooling Central A/C, Ceiling Fan(s)
Flooring Hardwood, Carpet
Fireplaces Number 1
Equipment Built-In Microwave, Dishwasher, Disposal, Dryer, Oven/Range - Electric, Refrigerator, Stainless Steel Appliances, Washer
Fireplace Y
Window Features Double Hung,Double Pane
Appliance Built-In Microwave, Dishwasher, Disposal, Dryer, Oven/Range - Electric, Refrigerator, Stainless Steel Appliances, Washer
Heat Source Natural Gas
Laundry Lower Floor
Exterior
Exterior Feature Patio(s)
Water Access N
Roof Type Architectural Shingle
Accessibility None
Porch Patio(s)
Garage N
Building
Lot Description Backs to Trees
Story 3
Foundation Block
Sewer Public Sewer
Water Public
Architectural Style Colonial
Level or Stories 3
Additional Building Above Grade, Below Grade
New Construction N
Schools
Elementary Schools Riderwood
Middle Schools Dumbarton
High Schools Towson
School District Baltimore County Public Schools
Others
Pets Allowed N
Senior Community No
Tax ID 04080803037650
Ownership Other
SqFt Source Estimated
Miscellaneous Furnished

GET MORE INFORMATION
Matthew Bearinger
Realtor® | Team Leader | License ID: 681466
Realtor® | Team Leader License ID: 681466



