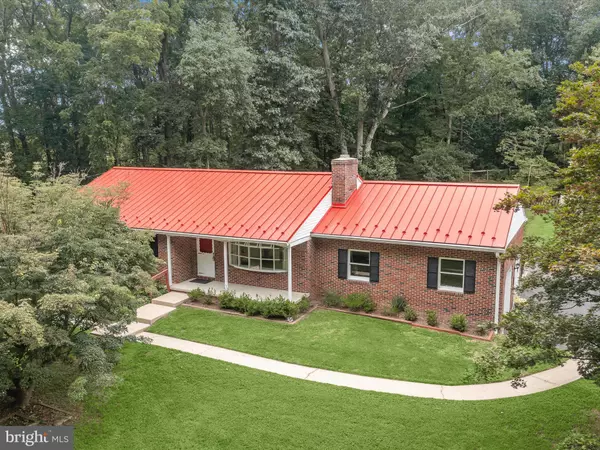
UPDATED:
Key Details
Property Type Single Family Home
Sub Type Detached
Listing Status Pending
Purchase Type For Sale
Square Footage 2,556 sqft
Price per Sqft $160
Subdivision None Available
MLS Listing ID MDHR2048252
Style Traditional,Colonial,Ranch/Rambler
Bedrooms 3
Full Baths 2
HOA Y/N N
Abv Grd Liv Area 1,278
Year Built 1970
Annual Tax Amount $5,236
Tax Year 2025
Lot Size 3.520 Acres
Acres 3.52
Property Sub-Type Detached
Source BRIGHT
Property Description
The finished lower level offers a spacious rec room with decorative fireplace, three bonus rooms ideal for office or studio use, laundry area with utility sink, and walkout access. Outside, enjoy a rear patio, fenced areas for animals, a detached shed, and an oversized576 sqft 2-car garage with workshop space.
Recent upgrades include a standing seam metal roof, new siding and gutters (2020), HVAC (2018), hot water heater (2021), 200-amp electric service, PVC plumbing (2021), concrete septic tank (2007), deepened well (2002), and a motorized gated driveway for added privacy.
Located just minutes from downtown Bel Air, APG, and I-95, this move-in-ready home offers the best of country living with modern convenience. Sold as-is. Select interior photos have been virtually staged. Sellers have not occupied the home but have maintained it with care.
Location
State MD
County Harford
Zoning RESIDENTIAL
Direction Southeast
Rooms
Other Rooms Living Room, Dining Room, Primary Bedroom, Bedroom 2, Bedroom 3, Kitchen, Family Room, Office, Recreation Room, Utility Room, Bonus Room
Basement Fully Finished, Heated, Interior Access, Side Entrance, Space For Rooms, Walkout Level, Windows, Improved, Outside Entrance
Main Level Bedrooms 3
Interior
Interior Features Attic/House Fan, Bathroom - Tub Shower, Bathroom - Stall Shower, Combination Dining/Living, Combination Kitchen/Dining, Dining Area, Entry Level Bedroom, Floor Plan - Open, Kitchen - Eat-In, Kitchen - Island, Primary Bath(s), Wood Floors
Hot Water Electric
Heating Baseboard - Electric
Cooling Central A/C, Programmable Thermostat, Whole House Fan
Flooring Hardwood, Luxury Vinyl Plank, Ceramic Tile
Fireplaces Number 1
Fireplaces Type Brick, Non-Functioning
Equipment Dryer, Freezer, Icemaker, Refrigerator, Washer
Fireplace Y
Window Features Bay/Bow,Wood Frame,Screens
Appliance Dryer, Freezer, Icemaker, Refrigerator, Washer
Heat Source Electric
Laundry Has Laundry, Lower Floor, Basement, Dryer In Unit, Washer In Unit
Exterior
Exterior Feature Patio(s), Porch(es)
Parking Features Additional Storage Area, Garage - Side Entry, Garage Door Opener
Garage Spaces 5.0
Fence Rear, Partially, Other
Water Access N
View Garden/Lawn, Scenic Vista, Trees/Woods
Roof Type Metal
Accessibility None
Porch Patio(s), Porch(es)
Attached Garage 2
Total Parking Spaces 5
Garage Y
Building
Lot Description Backs to Trees, Front Yard, Landscaping, Rear Yard, SideYard(s), Trees/Wooded, Additional Lot(s), Stream/Creek, Private, No Thru Street
Story 2
Foundation Other
Above Ground Finished SqFt 1278
Sewer Septic Exists, Septic Pump
Water Well
Architectural Style Traditional, Colonial, Ranch/Rambler
Level or Stories 2
Additional Building Above Grade, Below Grade
Structure Type Dry Wall,Paneled Walls
New Construction N
Schools
Elementary Schools Dublin
Middle Schools North Harford
High Schools North Harford
School District Harford County Public Schools
Others
Senior Community No
Tax ID 1305048664
Ownership Fee Simple
SqFt Source 2556
Security Features Main Entrance Lock,Smoke Detector
Special Listing Condition Standard
Virtual Tour https://my.matterport.com/show/?m=dwFcm2mfFKK

GET MORE INFORMATION

Matthew Bearinger
Realtor® | Team Leader | License ID: 681466
Realtor® | Team Leader License ID: 681466



