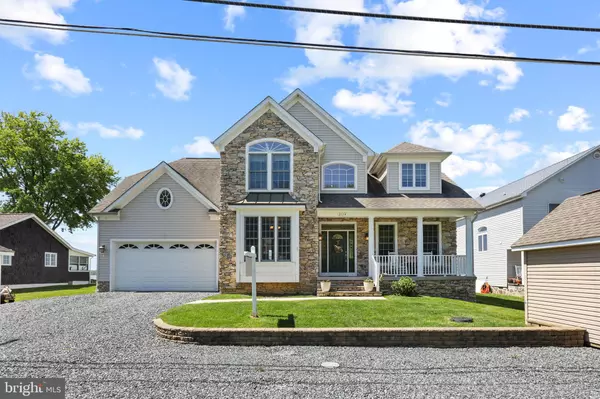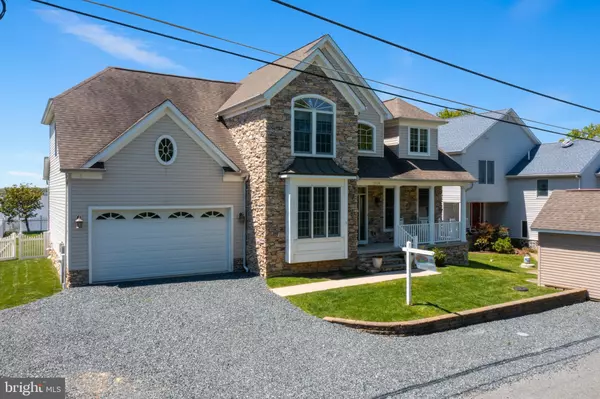For more information regarding the value of a property, please contact us for a free consultation.
Key Details
Sold Price $970,000
Property Type Single Family Home
Sub Type Detached
Listing Status Sold
Purchase Type For Sale
Square Footage 4,152 sqft
Price per Sqft $233
Subdivision Wildwood Beach
MLS Listing ID MDBC2036498
Sold Date 08/26/22
Style Colonial
Bedrooms 5
Full Baths 4
HOA Y/N N
Abv Grd Liv Area 2,852
Originating Board BRIGHT
Year Built 2007
Annual Tax Amount $9,052
Tax Year 2022
Lot Size 0.308 Acres
Acres 0.31
Lot Dimensions 1.00 x
Property Description
**LUXURY WATERFRONT LIVING AT IT'S BEST** 4-5 Bedroom 4 Full Bath 2 Car Garage Custom Built (2007) Colonial. A Water Lovers paradise, with plenty of room for the growing Family, or anyone with an In-Law need!. The home sits on a charming, quiet one lane road at the end of the peninsula surrounded by Rocky Point Park and Rocky Point Golf Course, bring your clubs too! This home has so much to offer - WATERFRONT views from most rooms. Main floor: Living room, Office, Family room, Open concept Island Kitchen, Dining Room, Full Bath and Laundry Room. Upstairs: Master Bedroom, Master Bathroom, 2nd and 3rd Bedrooms as well as another Full Bath. Additional upgraded features include a separate wet bar and drink fridge, two sets of washer and dryers, fully equipped Kitchen with Gas Range and Double Oven, Soaking Tub in Master Bathroom, Central Vacuum, Fully Finished Lower Level, built in book cases and customized utility room. Above ground living space is 3101 square feet with approximately 1300 additional square footage in Fully Finished Lower Level w/9' Ceilings! Waterside 'Front' yard is completely fenced on the oversized 75' Wide lot, requiring NO flood insurance. There's room to play sports too! There's two large decks, one is Waterside, the perfect spot to sunbath, or dinner and drinks enjoying the Zillion $ Water and Sunset Views! Outdoor gas line for grill hookup, roughly 100 foot long Pier with water and electricity, a fish cleaning station, one boat lift and one wet slip with plenty of space to add jet ski lifts, and Bay access JUST around the bend! The front of the house includes partial stone exterior and includes a 2 car garage and separate out building (currently used as fishing workshop). Welcome Home!
Location
State MD
County Baltimore
Zoning RESIDENTIAL
Rooms
Other Rooms Living Room, Dining Room, Primary Bedroom, Bedroom 2, Bedroom 3, Bedroom 4, Kitchen, Family Room, Exercise Room, Laundry, Office, Bathroom 2, Bathroom 3, Primary Bathroom
Basement Connecting Stairway, Full, Fully Finished, Heated, Walkout Stairs, Windows
Interior
Interior Features Bar, Breakfast Area, Built-Ins, Carpet, Ceiling Fan(s), Central Vacuum, Chair Railings, Combination Kitchen/Dining, Crown Moldings, Kitchen - Gourmet, Kitchen - Island, Primary Bedroom - Bay Front, Primary Bath(s), Soaking Tub, Walk-in Closet(s)
Hot Water Propane
Heating Heat Pump(s)
Cooling Ceiling Fan(s), Heat Pump(s), Energy Star Cooling System
Flooring Hardwood
Fireplaces Number 1
Fireplaces Type Gas/Propane
Equipment Built-In Microwave, Central Vacuum, Dishwasher, Disposal, Dryer, Oven - Double, Refrigerator, Oven/Range - Gas, Washer, Washer/Dryer Stacked, Water Heater - Tankless
Fireplace Y
Appliance Built-In Microwave, Central Vacuum, Dishwasher, Disposal, Dryer, Oven - Double, Refrigerator, Oven/Range - Gas, Washer, Washer/Dryer Stacked, Water Heater - Tankless
Heat Source Electric, Propane - Owned
Laundry Main Floor
Exterior
Parking Features Garage - Front Entry, Inside Access
Garage Spaces 5.0
Waterfront Description Private Dock Site
Water Access Y
Water Access Desc Canoe/Kayak,Fishing Allowed,Personal Watercraft (PWC),Private Access
View River, Bay
Accessibility None
Attached Garage 2
Total Parking Spaces 5
Garage Y
Building
Story 3
Foundation Concrete Perimeter
Sewer Public Sewer
Water Public
Architectural Style Colonial
Level or Stories 3
Additional Building Above Grade, Below Grade
Structure Type 9'+ Ceilings
New Construction N
Schools
School District Baltimore County Public Schools
Others
Senior Community No
Tax ID 04151519072360
Ownership Fee Simple
SqFt Source Assessor
Special Listing Condition Standard
Read Less Info
Want to know what your home might be worth? Contact us for a FREE valuation!

Our team is ready to help you sell your home for the highest possible price ASAP

Bought with Alisia L Krastel • EXP Realty, LLC
GET MORE INFORMATION
Matthew Bearinger
Realtor® | Team Leader | License ID: 681466
Realtor® | Team Leader License ID: 681466



