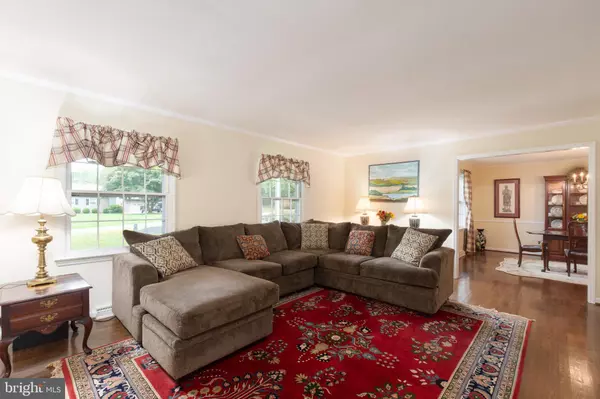For more information regarding the value of a property, please contact us for a free consultation.
Key Details
Sold Price $439,900
Property Type Single Family Home
Sub Type Detached
Listing Status Sold
Purchase Type For Sale
Square Footage 2,900 sqft
Price per Sqft $151
Subdivision Corner Ketch Farm
MLS Listing ID DENC509992
Sold Date 11/24/20
Style Cape Cod
Bedrooms 4
Full Baths 2
Half Baths 1
HOA Y/N N
Abv Grd Liv Area 2,900
Originating Board BRIGHT
Year Built 1968
Annual Tax Amount $5,059
Tax Year 2020
Lot Size 0.900 Acres
Acres 0.9
Lot Dimensions 189.00 x 208.40
Property Description
Don't miss out on this Beautiful Brick Cape Cod located on an absolutely amazing .90 Acre lot in the Wonderful community of Korner Ketch Farm. Major Updates include Roof(2014), Septic System, new windows upstairs, & more. This Cape features Hardwood floors throughout, French doors from the foyer leading you into a Large Living Room w/ Built-in Bookcases and crown molding which flows nicely into The spacious Dining Room which crown molding and a chair rail. The Kitchen has plenty of windows, wainscoting, gas cooking, B/I microwave, large W/I pantry, and recessed lighting. There is a relaxing den off the Kitchen w/ a fireplace and built-in shelving and sliders leading to a large composite deck overlooking the manicured garden area with beautiful black fencing. This home has a First floor Master bedroom w/ an updated bathroom, and 3 additional bedrooms and a 4th upstairs room with skylights which could easily be a 5th bedroom, playroom, office, etc.. Large, hallway bathroom located in the upstairs as well. there is a large, walk-in , unfinished attic space area with unlimited storage and possibilities.. The park-like lot has a natural fence of bushes down the entire left side of the property and the lot is peaceful and private! Schedule your Showing Today!! ***Seller offer $3000.00 credit for garage floor credit for replacement***
Location
State DE
County New Castle
Area Newark/Glasgow (30905)
Zoning NC21
Rooms
Other Rooms Living Room, Dining Room, Bedroom 2, Bedroom 3, Bedroom 4, Kitchen, Den, Bedroom 1, Bonus Room
Basement Full
Main Level Bedrooms 1
Interior
Interior Features Built-Ins, Ceiling Fan(s), Chair Railings, Crown Moldings, Entry Level Bedroom, Family Room Off Kitchen, Floor Plan - Traditional, Kitchen - Island, Pantry, Recessed Lighting, Skylight(s), Wainscotting, Tub Shower, Upgraded Countertops
Hot Water Electric
Heating Forced Air
Cooling Central A/C
Fireplaces Number 1
Equipment Built-In Microwave, Dishwasher, Oven - Self Cleaning, Oven/Range - Gas, Refrigerator, Water Heater
Appliance Built-In Microwave, Dishwasher, Oven - Self Cleaning, Oven/Range - Gas, Refrigerator, Water Heater
Heat Source Oil
Exterior
Parking Features Garage - Side Entry, Garage Door Opener, Inside Access, Oversized
Garage Spaces 2.0
Water Access N
Roof Type Architectural Shingle,Asphalt,Pitched
Accessibility None
Attached Garage 2
Total Parking Spaces 2
Garage Y
Building
Story 1.5
Sewer On Site Septic
Water Public
Architectural Style Cape Cod
Level or Stories 1.5
Additional Building Above Grade, Below Grade
New Construction N
Schools
School District Christina
Others
Senior Community No
Tax ID 08-029.40-008
Ownership Fee Simple
SqFt Source Assessor
Acceptable Financing Conventional
Listing Terms Conventional
Financing Conventional
Special Listing Condition Standard
Read Less Info
Want to know what your home might be worth? Contact us for a FREE valuation!

Our team is ready to help you sell your home for the highest possible price ASAP

Bought with Michele Vella • RE/MAX Associates-Wilmington
GET MORE INFORMATION
Matthew Bearinger
Realtor® | Team Leader | License ID: 681466
Realtor® | Team Leader License ID: 681466



