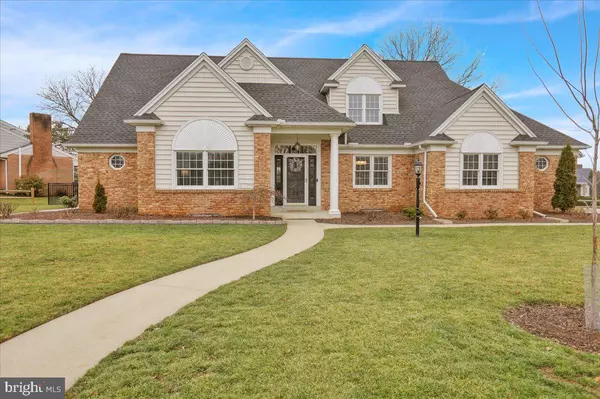For more information regarding the value of a property, please contact us for a free consultation.
Key Details
Sold Price $499,900
Property Type Single Family Home
Sub Type Detached
Listing Status Sold
Purchase Type For Sale
Square Footage 2,913 sqft
Price per Sqft $171
Subdivision Wheatland
MLS Listing ID PABK2039186
Sold Date 04/22/24
Style Traditional
Bedrooms 5
Full Baths 2
Half Baths 1
HOA Y/N N
Abv Grd Liv Area 2,913
Originating Board BRIGHT
Year Built 1998
Annual Tax Amount $10,206
Tax Year 2023
Lot Size 0.380 Acres
Acres 0.38
Lot Dimensions 0.00 x 0.00
Property Description
QUICK POSSESSION POSSIBLE! Stunning Yard and Curb Appeal! Located within the upscale community of Wheatland in Muhlenberg Township, this Snyder built home features 5 bedrooms, 2.5 baths, and a 2.5 side entry garage. The first floor provides one floor living complete with a spacious master suite with walk-in closet and en suite bathroom, a powder room for guests, and a very nice main floor laundry room with cabinetry and sink. The foyer has soaring ceilings and is flanked on either side by the formal living room - would make for a great home office - and dining room. The kitchen and family room overlook the covered rear patio and backyard fenced in with black aluminum fencing. The upscale kitchen includes another dining area and is well-appointed with rich, cherry cabinetry, upgraded stainless steel appliances including a 30” Viking range, Corian countertops, expansive counter space, and an island with double-bowl sink and room for more seating. This is an entertainer's dream kitchen as it is not only a joy to whip up your favorite meals in but also to entertain in as it is open to the family room. The family room has a wall of windows providing natural light and a natural gas fireplace with built-in cabinetry on both sides. Upstairs provides 4 bedrooms with nice sized closets, another full bathroom, and walkout unfinished storage. The 2.5 car garage has custom epoxy flooring, 3 bay doors, 2 for cars and one for storage. In 2019, the home was updated throughout with new EVP flooring, a new central air system, and a new roof. In 2021, a whole-house house generator was installed. With the home's proximity to Rts. 61, 222, and 12, you are just a quick commute to where you want to go. This is a gorgeous home; come take a look. You won't be disappointed.
Location
State PA
County Berks
Area Muhlenberg Twp (10266)
Zoning RES
Direction East
Rooms
Other Rooms Living Room, Dining Room, Primary Bedroom, Bedroom 2, Bedroom 3, Bedroom 4, Kitchen, Family Room, Laundry
Basement Full, Unfinished
Main Level Bedrooms 1
Interior
Interior Features Primary Bath(s), Kitchen - Island, Ceiling Fan(s), Attic/House Fan, WhirlPool/HotTub, Water Treat System
Hot Water Natural Gas
Heating Baseboard - Hot Water
Cooling Central A/C
Fireplaces Number 1
Fireplaces Type Marble
Equipment Built-In Range, Oven - Self Cleaning, Dishwasher, Refrigerator, Disposal, Energy Efficient Appliances, Built-In Microwave
Furnishings No
Fireplace Y
Window Features Energy Efficient
Appliance Built-In Range, Oven - Self Cleaning, Dishwasher, Refrigerator, Disposal, Energy Efficient Appliances, Built-In Microwave
Heat Source Natural Gas
Laundry Main Floor
Exterior
Exterior Feature Patio(s), Porch(es)
Parking Features Inside Access, Garage Door Opener, Oversized
Garage Spaces 6.0
Fence Rear
Utilities Available Cable TV
Water Access N
Roof Type Pitched,Shingle
Accessibility None
Porch Patio(s), Porch(es)
Attached Garage 2
Total Parking Spaces 6
Garage Y
Building
Lot Description Corner, Level, Front Yard, Rear Yard, SideYard(s)
Story 1.5
Foundation Concrete Perimeter
Sewer Public Sewer
Water Public
Architectural Style Traditional
Level or Stories 1.5
Additional Building Above Grade, Below Grade
Structure Type Cathedral Ceilings,High
New Construction N
Schools
Middle Schools Muhlenberg
High Schools Muhlenberg
School District Muhlenberg
Others
Senior Community No
Tax ID 66-5308-06-48-3655
Ownership Fee Simple
SqFt Source Estimated
Security Features Security System
Acceptable Financing Conventional, VA, FHA 203(b), Cash
Horse Property N
Listing Terms Conventional, VA, FHA 203(b), Cash
Financing Conventional,VA,FHA 203(b),Cash
Special Listing Condition Standard
Read Less Info
Want to know what your home might be worth? Contact us for a FREE valuation!

Our team is ready to help you sell your home for the highest possible price ASAP

Bought with Joanna L Johnson • Signature Properties Group LLC
GET MORE INFORMATION
Matthew Bearinger
Realtor® | Team Leader | License ID: 681466
Realtor® | Team Leader License ID: 681466



