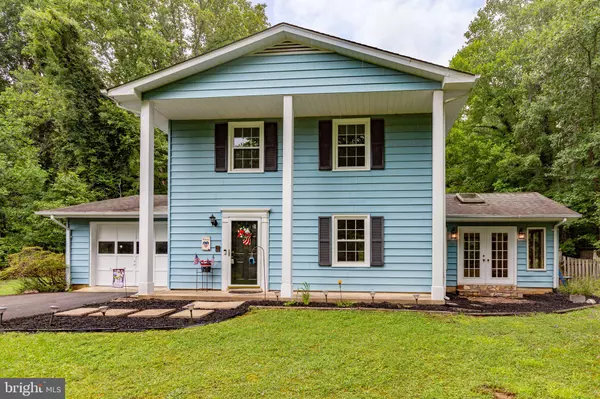For more information regarding the value of a property, please contact us for a free consultation.
Key Details
Sold Price $440,000
Property Type Single Family Home
Sub Type Detached
Listing Status Sold
Purchase Type For Sale
Square Footage 1,617 sqft
Price per Sqft $272
Subdivision Rose Hill Farms
MLS Listing ID VAST2031520
Sold Date 08/29/24
Style Colonial,Traditional
Bedrooms 3
Full Baths 1
Half Baths 1
HOA Y/N N
Abv Grd Liv Area 1,617
Originating Board BRIGHT
Year Built 1980
Annual Tax Amount $2,537
Tax Year 2022
Lot Size 1.000 Acres
Acres 1.0
Property Description
Welcome to your new home in a fabulous established neighborhood in North Stafford! This charming property boasts 3 bedrooms, 1.5 bathrooms, and an oversized 1-car garage, all situated on a beautiful flat and open lot surrounded by trees. The house has been updated as needed over the last 20 years with a roof, HVAC system, and windows, ensuring comfort and efficiency. The inviting living area features a cozy fireplace with a wood stove insert, perfect for chilly evenings. Dual sliding glass doors that flank the fireplace lead outside onto the large, sunken deck , complete with a cutout for a hot tub, and enjoy the serene views of the large walnut tree and the surrounding woods. The sunroom, with its peaked ceiling, casement windows, and skylights, offers a bright and airy space to relax and unwind. The eat-in kitchen retains its original cabinets and countertops, providing an excellent opportunity for a modern update at your own pace.
Upstairs, you'll find three generously sized bedrooms and a full hall bathroom. The flat, open lot includes a fenced backyard and a shed for your lawnmower and gardening tools. With no HOA, you have the freedom to make this property truly your own. Berber carpet in the bedrooms and family room adds a touch of comfort and warmth.
Surrounded by trees, this property offers a perfect blend of privacy and convenience. Don't miss the chance to make this wonderful home yours!
Location
State VA
County Stafford
Zoning A2
Rooms
Other Rooms Kitchen, Family Room, Sun/Florida Room
Interior
Interior Features Breakfast Area, Carpet, Ceiling Fan(s), Combination Kitchen/Dining, Family Room Off Kitchen, Floor Plan - Traditional, Kitchen - Eat-In, Kitchen - Table Space, Primary Bath(s), Skylight(s), Stove - Wood, Bathroom - Tub Shower
Hot Water Electric
Heating Heat Pump(s)
Cooling None
Fireplaces Number 1
Fireplaces Type Wood, Insert
Equipment Built-In Microwave, Dishwasher, Dryer, Extra Refrigerator/Freezer, Oven/Range - Electric, Refrigerator, Washer, Water Heater
Fireplace Y
Appliance Built-In Microwave, Dishwasher, Dryer, Extra Refrigerator/Freezer, Oven/Range - Electric, Refrigerator, Washer, Water Heater
Heat Source Electric
Laundry Main Floor
Exterior
Exterior Feature Deck(s), Porch(es)
Parking Features Garage Door Opener
Garage Spaces 1.0
Fence Rear
Water Access N
View Trees/Woods
Accessibility None
Porch Deck(s), Porch(es)
Attached Garage 1
Total Parking Spaces 1
Garage Y
Building
Lot Description Backs to Trees
Story 2
Foundation Crawl Space
Sewer Septic = # of BR
Water Well, Private
Architectural Style Colonial, Traditional
Level or Stories 2
Additional Building Above Grade, Below Grade
New Construction N
Schools
Elementary Schools Rockhill
Middle Schools A.G. Wright
High Schools Mountain View
School District Stafford County Public Schools
Others
Senior Community No
Tax ID 18C 4 79
Ownership Fee Simple
SqFt Source Assessor
Acceptable Financing VA, FHA, Conventional, Cash, VHDA
Listing Terms VA, FHA, Conventional, Cash, VHDA
Financing VA,FHA,Conventional,Cash,VHDA
Special Listing Condition Standard
Read Less Info
Want to know what your home might be worth? Contact us for a FREE valuation!

Our team is ready to help you sell your home for the highest possible price ASAP

Bought with Murad NMN Khan • Spring Hill Real Estate, LLC.
GET MORE INFORMATION

Matthew Bearinger
Realtor® | Team Leader | License ID: 681466
Realtor® | Team Leader License ID: 681466



