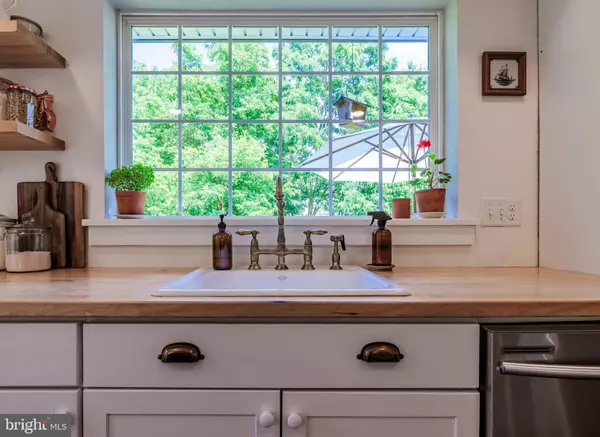For more information regarding the value of a property, please contact us for a free consultation.
Key Details
Sold Price $415,000
Property Type Single Family Home
Sub Type Detached
Listing Status Sold
Purchase Type For Sale
Square Footage 1,566 sqft
Price per Sqft $265
Subdivision Grasonville
MLS Listing ID MDQA2009920
Sold Date 09/30/24
Style Colonial
Bedrooms 4
Full Baths 3
HOA Y/N N
Abv Grd Liv Area 1,566
Originating Board BRIGHT
Year Built 1955
Annual Tax Amount $2,512
Tax Year 2024
Lot Size 10,000 Sqft
Acres 0.23
Property Description
Priced to sell! Don't miss out on the fantastic value of this modern farmhouse at 210 Evans Avenue in Grasonville, MD. This delightful 4-bedroom, 3-bathroom home boasts a perfect blend of style and comfort. Step inside and bask in the abundance of natural light that streams through the home, accentuating the wide plank hardwood flooring that graces the main level. The heart of the home is the country kitchen, featuring a farmhouse sink, butcher block countertops, pristine white cabinets and stainless steel appliances. The open concept main level is thoughtfully designed featuring a kitchen, dining area, family room, a bedroom, and a full bathroom, offering convenience and flexibility and an ideal retreat for guests or multigenerational living.
The upper level features a spacious primary suite, with an updated bathroom and a generously sized walk-in closet, providing an ideal spot to unwind. Additionally, two more bedrooms and a conveniently situated upper level laundry room complete this level, offering practicality and comfort for everyday living. Step outside onto the large rear deck and take in the serene surroundings of the partially fenced .24-acre lot. A large shed provides ample storage for outdoor equipment and more, ensuring that everything has its place. Don't miss out on the chance to claim this picture-perfect home as your own. Schedule a showing today and fall in love with the irresistible charm of 210 Evans Avenue.
Location
State MD
County Queen Annes
Zoning NC-8T
Rooms
Other Rooms Dining Room, Primary Bedroom, Bedroom 3, Bedroom 4, Kitchen, Family Room, Bedroom 1, Bathroom 3, Primary Bathroom, Full Bath
Main Level Bedrooms 1
Interior
Interior Features Combination Kitchen/Dining, Family Room Off Kitchen, Floor Plan - Open, Primary Bath(s), Bathroom - Soaking Tub, Recessed Lighting, Ceiling Fan(s), Kitchen - Country, Walk-in Closet(s), Wood Floors
Hot Water Electric
Heating Heat Pump(s)
Cooling Central A/C
Flooring Hardwood, Carpet, Luxury Vinyl Plank
Equipment Built-In Microwave, Dishwasher, Stainless Steel Appliances, Refrigerator, Stove
Furnishings No
Fireplace N
Appliance Built-In Microwave, Dishwasher, Stainless Steel Appliances, Refrigerator, Stove
Heat Source Electric
Laundry Upper Floor
Exterior
Exterior Feature Deck(s)
Garage Spaces 4.0
Fence Partially
Water Access N
Accessibility None
Porch Deck(s)
Total Parking Spaces 4
Garage N
Building
Lot Description Rear Yard
Story 2
Foundation Crawl Space
Sewer Public Sewer
Water Well
Architectural Style Colonial
Level or Stories 2
Additional Building Above Grade, Below Grade
New Construction N
Schools
School District Queen Anne'S County Public Schools
Others
Senior Community No
Tax ID 1805014255
Ownership Fee Simple
SqFt Source Assessor
Security Features Smoke Detector
Acceptable Financing Conventional, FHA, USDA, VA, Cash
Horse Property N
Listing Terms Conventional, FHA, USDA, VA, Cash
Financing Conventional,FHA,USDA,VA,Cash
Special Listing Condition Standard
Read Less Info
Want to know what your home might be worth? Contact us for a FREE valuation!

Our team is ready to help you sell your home for the highest possible price ASAP

Bought with Cory West • Keller Williams Flagship of Maryland
GET MORE INFORMATION
Matthew Bearinger
Realtor® | Team Leader | License ID: 681466
Realtor® | Team Leader License ID: 681466



