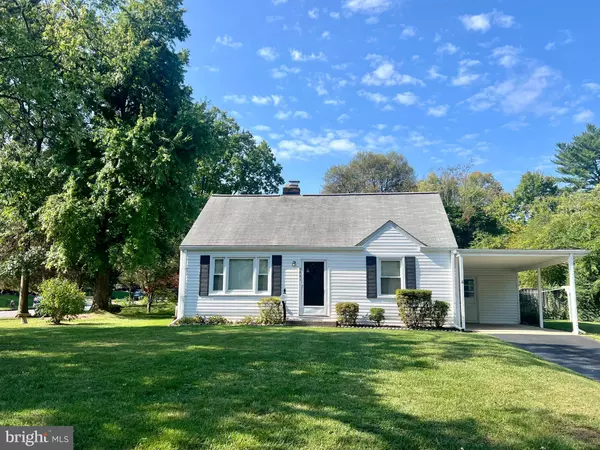For more information regarding the value of a property, please contact us for a free consultation.
Key Details
Sold Price $552,750
Property Type Single Family Home
Sub Type Detached
Listing Status Sold
Purchase Type For Sale
Square Footage 1,170 sqft
Price per Sqft $472
Subdivision Bel Air
MLS Listing ID VAFX2199840
Sold Date 10/29/24
Style Cape Cod
Bedrooms 3
Full Baths 1
HOA Y/N N
Abv Grd Liv Area 1,170
Originating Board BRIGHT
Year Built 1950
Annual Tax Amount $5,481
Tax Year 2024
Lot Size 10,025 Sqft
Acres 0.23
Property Description
This home is so close to modern convenience and so close to ways to get into and away from DC, yet it is tucked into a rural niche of a quaint neighborhood in Falls Church. With a nature path to enjoy on your way to the neighborhood park and playground, the sound of birds music to your ears, once you arrive you will feel worlds away from the hustle and bustle. Built in 1950, there have been only 2 owners of this cozy Cape Cod! It is waiting for the next owners to come in and make it their own. The beautiful hardwood floors and wood stove set the stage for the main floor. The eat-in kitchen harkens back to simpler days, with the back door letting the sun stream in. There are 2 bedrooms and the bath on the main level, upstairs is the third bedroom and a large bonus area. What will that area be used for next? And the carport and built-in shed enhance the quarter acre lot. This is a great starter home, a great "downsizer" (think main level primary bedroom) or a great investment property. Being sold as-is, it is a book that is looking for the author of its next chapter. While it is in the flood zone and does require flood insurance, the policy is currently only $1,022.00 per year. And the home is priced below the Seller's pre-market appraisal!
Location
State VA
County Fairfax
Zoning 130
Rooms
Other Rooms Living Room, Bedroom 2, Bedroom 3, Kitchen, Bedroom 1, Bathroom 1, Bonus Room
Main Level Bedrooms 2
Interior
Interior Features Ceiling Fan(s), Window Treatments
Hot Water Natural Gas
Heating Forced Air
Cooling Ceiling Fan(s), Central A/C
Flooring Hardwood, Carpet
Fireplaces Number 1
Equipment Refrigerator, Stove, Dishwasher, Disposal
Fireplace Y
Appliance Refrigerator, Stove, Dishwasher, Disposal
Heat Source Natural Gas
Exterior
Exterior Feature Deck(s)
Garage Spaces 1.0
Water Access N
Roof Type Composite
Accessibility Ramp - Main Level
Porch Deck(s)
Road Frontage City/County
Total Parking Spaces 1
Garage N
Building
Story 2
Foundation Crawl Space
Sewer Public Sewer
Water Public
Architectural Style Cape Cod
Level or Stories 2
Additional Building Above Grade, Below Grade
New Construction N
Schools
Elementary Schools Sleepy Hollow
Middle Schools Glasgow
High Schools Justice
School District Fairfax County Public Schools
Others
Senior Community No
Tax ID 0504 20 0244
Ownership Fee Simple
SqFt Source Assessor
Acceptable Financing Conventional, Cash, FHA, VA
Listing Terms Conventional, Cash, FHA, VA
Financing Conventional,Cash,FHA,VA
Special Listing Condition Standard
Read Less Info
Want to know what your home might be worth? Contact us for a FREE valuation!

Our team is ready to help you sell your home for the highest possible price ASAP

Bought with Jane N. Dehais • Compass
GET MORE INFORMATION
Matthew Bearinger
Realtor® | Team Leader | License ID: 681466
Realtor® | Team Leader License ID: 681466



