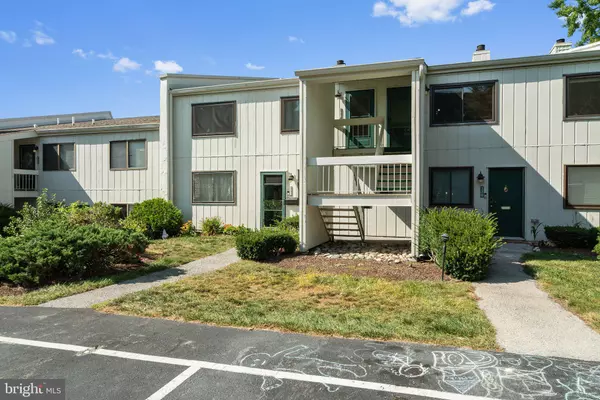For more information regarding the value of a property, please contact us for a free consultation.
Key Details
Sold Price $205,000
Property Type Condo
Sub Type Condo/Co-op
Listing Status Sold
Purchase Type For Sale
Square Footage 1,100 sqft
Price per Sqft $186
Subdivision Summit House
MLS Listing ID PACT2073446
Sold Date 10/30/24
Style Traditional
Bedrooms 2
Full Baths 1
Condo Fees $477/mo
HOA Y/N N
Abv Grd Liv Area 1,100
Originating Board BRIGHT
Year Built 1974
Annual Tax Amount $1,908
Tax Year 2024
Lot Size 1,100 Sqft
Acres 0.03
Lot Dimensions 0.00 x 0.00
Property Description
Welcome to 229 Summit House, a beautifully maintained 2 bedroom, 1 bathroom condo nestled in the desirable community of Summit House. Situated on the second floor, this home offers a perfect blend of comfort and convenience. Step inside to discover a bright and airy living space, adorned with neutral paint throughout (painted in 2024), making it easy to add your personal touch. The kitchen boasts updated white cabinetry, stainless steel appliances, granite countertops and a new sink and faucet. The living room features a cozy fireplace, ideal for those chilly evenings, and flows seamlessly to a large balcony where you can enjoy your morning coffee or unwind after a long day. The balcony is accessible from both the living room and the primary bedroom, adding to the appeal of this inviting space. The spacious primary bedroom offers high ceilings and has direct access to the balcony, offering a peaceful spot to relax. The second bedroom is versatile and can be used as a guest room, home office, or whatever suits your needs. Recent updates include windows and patio doors replaced in 2017, new interior doors in 2020, a new storm door, and a new bathroom sink. The flooring throughout was replaced in 2024, along with a new shower faucet in the bathroom. Additionally, the HVAC system was replaced in 2017, and the hot water heater was updated in 2020. With its prime location in West Chester, this condo is just minutes from West Chester Borough’s shopping, dining, and entertainment options, as well as major highways for easy commuting. Don’t miss out on the opportunity to call this gem your home!
Location
State PA
County Chester
Area East Goshen Twp (10353)
Zoning R5
Rooms
Other Rooms Living Room, Dining Room, Primary Bedroom, Kitchen, Bedroom 1, Attic
Main Level Bedrooms 2
Interior
Hot Water Electric
Heating Heat Pump(s)
Cooling Central A/C
Flooring Fully Carpeted, Vinyl
Fireplaces Number 1
Equipment Built-In Microwave, Dishwasher, Disposal, Dryer, Oven - Single, Refrigerator, Stove, Washer, Washer/Dryer Stacked
Fireplace Y
Appliance Built-In Microwave, Dishwasher, Disposal, Dryer, Oven - Single, Refrigerator, Stove, Washer, Washer/Dryer Stacked
Heat Source Electric
Laundry Main Floor
Exterior
Exterior Feature Balcony
Utilities Available Cable TV
Amenities Available Swimming Pool, Tennis Courts, Club House, Tot Lots/Playground
Water Access N
Accessibility None
Porch Balcony
Garage N
Building
Story 1
Unit Features Garden 1 - 4 Floors
Sewer Public Sewer
Water Public
Architectural Style Traditional
Level or Stories 1
Additional Building Above Grade, Below Grade
New Construction N
Schools
Elementary Schools Penn Wood
Middle Schools Stetson
High Schools West Chester Bayard Rustin
School District West Chester Area
Others
Pets Allowed Y
HOA Fee Include Pool(s),Common Area Maintenance,Ext Bldg Maint,Lawn Maintenance,Snow Removal,Trash
Senior Community No
Tax ID 53-06 -1522.29U0
Ownership Fee Simple
SqFt Source Assessor
Special Listing Condition Standard
Pets Allowed No Pet Restrictions
Read Less Info
Want to know what your home might be worth? Contact us for a FREE valuation!

Our team is ready to help you sell your home for the highest possible price ASAP

Bought with Thomas Toole III • RE/MAX Main Line-West Chester
GET MORE INFORMATION

Matthew Bearinger
Realtor® | Team Leader | License ID: 681466
Realtor® | Team Leader License ID: 681466



