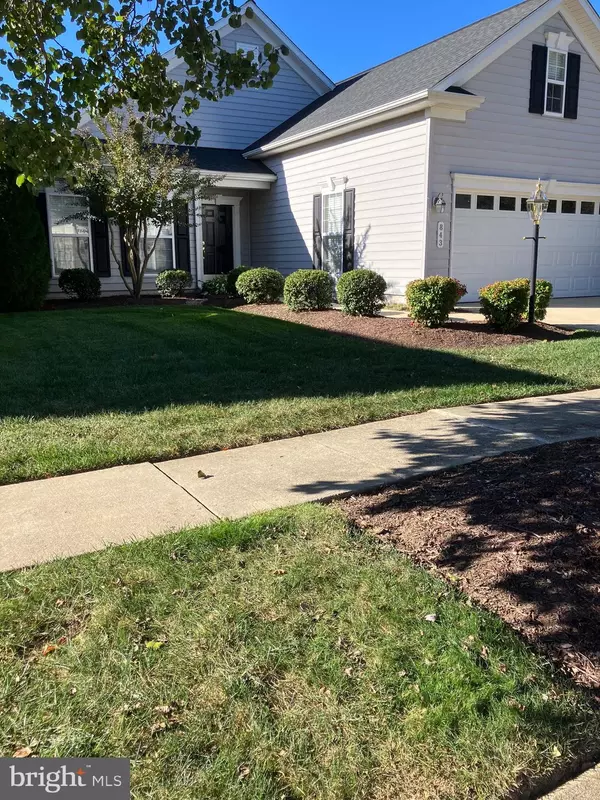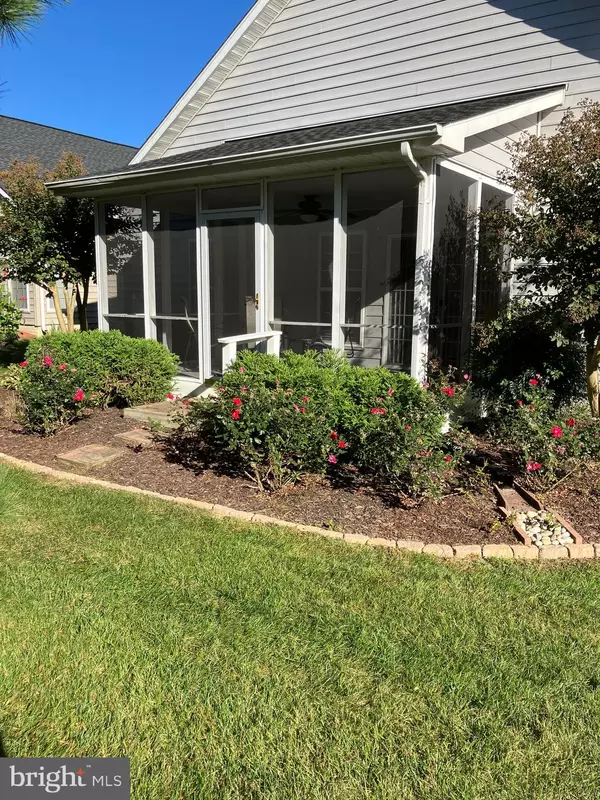For more information regarding the value of a property, please contact us for a free consultation.
Key Details
Sold Price $490,000
Property Type Single Family Home
Sub Type Detached
Listing Status Sold
Purchase Type For Sale
Square Footage 2,056 sqft
Price per Sqft $238
Subdivision Symphony Village At Centreville
MLS Listing ID MDQA2011358
Sold Date 11/18/24
Style Traditional
Bedrooms 2
Full Baths 2
HOA Fees $260/mo
HOA Y/N Y
Abv Grd Liv Area 2,056
Originating Board BRIGHT
Year Built 2006
Annual Tax Amount $4,791
Tax Year 2024
Lot Size 7,741 Sqft
Acres 0.18
Property Description
Gorgeous Gershwin with sky basement and screened porch surrounded by mature trees. New roof, newer HVAC system, all appliances replaced. Formal living and dining rooms, office, and spacious kitchen with Silestone countertops and room for all the cooks. Inviting family room leading to screened porch. Owner suite has two walk-in closets, a large bathroom with double vanities, a corner soaking tub and a separate shower. Two-car garage with sky basement above for storage. Lawn maintenance and snow removal included in the monthly HOA fee.
Symphony Village is a completely built-out community of 395 homes. located minutes from the charming town of Centreville where you can enjoy small town living, restaurants and the Wharf on the Corsica River. Magnificent clubhouse, tennis, pickle ball, billiards, indoor and outdoor swimming pools, loads of activities to keep you as busy as you choose. It is located minutes from the charming town of Centreville where you can enjoy small town living, restaurants and the Wharf on the Corsica River. A trail from the neighborhood leads to the nearby shopping center, with grocery, drugstore, McDonalds and pizza, plus Dunkin' Donuts, Taco Bell and several other businesses. Easy drive to Annapolis, Easton, St.Michael's and Chestertown., and not too far to the Atlantic beaches.
Location
State MD
County Queen Annes
Zoning AG
Rooms
Main Level Bedrooms 2
Interior
Interior Features Bathroom - Soaking Tub, Bathroom - Walk-In Shower, Breakfast Area, Carpet, Ceiling Fan(s), Dining Area, Entry Level Bedroom, Family Room Off Kitchen, Floor Plan - Open, Formal/Separate Dining Room, Kitchen - Eat-In, Kitchen - Table Space, Upgraded Countertops, Walk-in Closet(s), Window Treatments, Wood Floors
Hot Water Electric
Heating Heat Pump(s)
Cooling Heat Pump(s)
Fireplaces Number 1
Equipment Dishwasher, Disposal, Dryer, Microwave, Oven - Single, Oven/Range - Electric, Refrigerator, Dryer - Electric
Fireplace Y
Appliance Dishwasher, Disposal, Dryer, Microwave, Oven - Single, Oven/Range - Electric, Refrigerator, Dryer - Electric
Heat Source Electric, Propane - Leased
Laundry Main Floor
Exterior
Parking Features Built In, Garage - Front Entry
Garage Spaces 2.0
Amenities Available Bike Trail, Billiard Room, Club House, Common Grounds, Community Center, Game Room, Recreational Center, Bar/Lounge, Hot tub, Meeting Room, Tot Lots/Playground
Water Access N
Accessibility Other
Attached Garage 2
Total Parking Spaces 2
Garage Y
Building
Lot Description Backs to Trees
Story 1
Foundation Slab
Sewer Public Sewer
Water Public
Architectural Style Traditional
Level or Stories 1
Additional Building Above Grade, Below Grade
New Construction N
Schools
School District Queen Anne'S County Public Schools
Others
Pets Allowed Y
HOA Fee Include Common Area Maintenance,Health Club,Lawn Maintenance,Management,Pool(s),Reserve Funds,Recreation Facility,Road Maintenance,Snow Removal
Senior Community Yes
Age Restriction 55
Tax ID 1803039595
Ownership Fee Simple
SqFt Source Assessor
Horse Property N
Special Listing Condition Standard
Pets Allowed Cats OK, Dogs OK
Read Less Info
Want to know what your home might be worth? Contact us for a FREE valuation!

Our team is ready to help you sell your home for the highest possible price ASAP

Bought with William B. Stevenson Jr. • Long & Foster Real Estate, Inc.
GET MORE INFORMATION
Matthew Bearinger
Realtor® | Team Leader | License ID: 681466
Realtor® | Team Leader License ID: 681466



