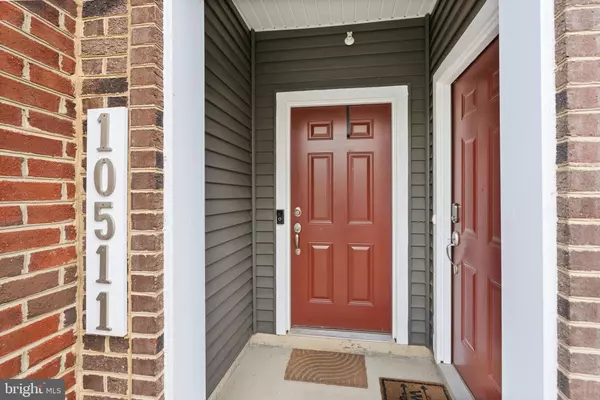For more information regarding the value of a property, please contact us for a free consultation.
Key Details
Sold Price $475,000
Property Type Condo
Sub Type Condo/Co-op
Listing Status Sold
Purchase Type For Sale
Square Footage 2,741 sqft
Price per Sqft $173
Subdivision Glen Dale Commons Phase 2
MLS Listing ID MDPG2127024
Sold Date 11/25/24
Style Colonial
Bedrooms 3
Full Baths 2
Half Baths 1
Condo Fees $164/mo
HOA Fees $60/mo
HOA Y/N Y
Abv Grd Liv Area 2,741
Originating Board BRIGHT
Year Built 2021
Annual Tax Amount $6,026
Tax Year 2024
Lot Dimensions 0.00 x 0.00
Property Description
Pending RELEASE! Welcome to 10511 Sally Ride Ln in Lanham, MD! This stunning 3-bedroom, 2.5-bathroom, 3-level condo townhouse was built in 2021 and features all modern amenities, including an HVAC system, hot water heater, and roof from the same year. With a low-maintenance lifestyle, the condo/HOA fees cover trash, and snow removal, while community perks include a dog park and walk/bike paths. Inside, you'll find a bright and airy open floor plan with durable LVP flooring throughout. The elegant living/dining room combination flows into the modern kitchen, complete with a large island, pendant lighting, Quartz countertops, and stainless-steel appliances. The upstairs primary bedroom boasts huge double closets, recessed lighting, and a private luxury bath. The oversized primary bathroom is a true retreat, featuring beautiful ceramic tile flooring, double vanities, a closet, and a separate shower. Two additional secondary bedrooms, a full hall bath with double vanities, and a convenient laundry room on the bedroom level complete the upper floor. Outside, enjoy relaxing or entertaining on the wood deck. The property also includes an attached one-car garage with additional on-street parking. Conveniently located near commuter routes, shopping centers, and restaurants, this home offers the perfect blend of modern comfort and convenience.
Location
State MD
County Prince Georges
Rooms
Other Rooms Living Room, Dining Room, Primary Bedroom, Bedroom 2, Bedroom 3, Kitchen, Family Room, Foyer, Laundry, Primary Bathroom, Full Bath, Half Bath
Interior
Interior Features Bathroom - Walk-In Shower, Crown Moldings, Recessed Lighting, Floor Plan - Open, Window Treatments, Upgraded Countertops, Walk-in Closet(s), Primary Bath(s), Pantry, Kitchen - Island, Kitchen - Eat-In, Dining Area, Combination Dining/Living, Carpet, Bathroom - Tub Shower
Hot Water Natural Gas
Heating Forced Air
Cooling Central A/C
Flooring Luxury Vinyl Plank, Carpet, Ceramic Tile
Equipment Built-In Microwave, Dishwasher, Disposal, Dryer, Cooktop, Icemaker, Oven - Single, Oven - Wall, Refrigerator, Stainless Steel Appliances, Washer
Fireplace N
Appliance Built-In Microwave, Dishwasher, Disposal, Dryer, Cooktop, Icemaker, Oven - Single, Oven - Wall, Refrigerator, Stainless Steel Appliances, Washer
Heat Source Natural Gas
Laundry Upper Floor
Exterior
Exterior Feature Deck(s)
Parking Features Garage Door Opener
Garage Spaces 1.0
Amenities Available Dog Park, Jog/Walk Path, Tot Lots/Playground
Water Access N
Accessibility Other
Porch Deck(s)
Attached Garage 1
Total Parking Spaces 1
Garage Y
Building
Lot Description Landscaping
Story 3
Foundation Other
Sewer Public Sewer
Water Public
Architectural Style Colonial
Level or Stories 3
Additional Building Above Grade, Below Grade
New Construction N
Schools
School District Prince George'S County Public Schools
Others
Pets Allowed Y
HOA Fee Include Trash,Snow Removal,Common Area Maintenance,Ext Bldg Maint,Lawn Maintenance,Management
Senior Community No
Tax ID 17145706340
Ownership Condominium
Special Listing Condition Standard
Pets Allowed Case by Case Basis
Read Less Info
Want to know what your home might be worth? Contact us for a FREE valuation!

Our team is ready to help you sell your home for the highest possible price ASAP

Bought with Robert Bella Hernandez • Long & Foster Real Estate, Inc.
GET MORE INFORMATION
Matthew Bearinger
Realtor® | Team Leader | License ID: 681466
Realtor® | Team Leader License ID: 681466



