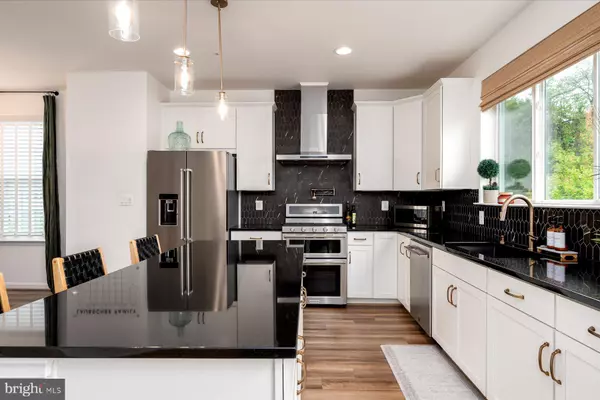For more information regarding the value of a property, please contact us for a free consultation.
Key Details
Sold Price $560,000
Property Type Townhouse
Sub Type End of Row/Townhouse
Listing Status Sold
Purchase Type For Sale
Square Footage 2,026 sqft
Price per Sqft $276
Subdivision Watsons Glen
MLS Listing ID MDAA2094740
Sold Date 11/25/24
Style Craftsman
Bedrooms 3
Full Baths 2
Half Baths 2
HOA Fees $80/qua
HOA Y/N Y
Abv Grd Liv Area 2,026
Originating Board BRIGHT
Year Built 2020
Annual Tax Amount $4,868
Tax Year 2024
Lot Size 2,333 Sqft
Acres 0.05
Property Description
Introducing 625 Cross Chase Dr, built in 2020 and an absolute standout end unit in Watsons Glen. This home features three spacious bedrooms, two full bathrooms, and two half bathrooms. A generous and well kept two-car garage, a walk-out basement, custom hardscaped back patio and a fully fenced backyard with a vinyl privacy fence.
The primary suite is designed for comfort, boasting a custom tiled shower, dual vanity, walk-in closet, and en suite bathroom, conveniently located near the top-floor laundry. The bright kitchen is the center piece of the home with its premium features, including stainless steel appliances, a vent hood, kettle faucet, granite countertops, a kitchen island with cabinetry, soft-close cabinets, a deep sink positioned beneath a large window with a view of the trees, a pantry, and gas cooking. Built-ins off the kitchen lead to the sliding door and a low-maintenance deck with views of the trees.
Additional features include recessed lighting, updated fixtures, and custom accent walls. The half bathrooms are each located on the lower and main level, while the two full bathrooms are located on the top floor, along with the three bedrooms and laundry. Watsons Glen offers a convenient location near major highways like 97 and 100, BWI Airport, Fort Meade, and a variety of shopping and dining options. The community also includes a pavilion, playground, and benches, making this a fantastic opportunity for a vibrant lifestyle.
Location
State MD
County Anne Arundel
Zoning R10
Rooms
Basement Daylight, Partial, Garage Access, Interior Access, Outside Entrance, Rear Entrance, Walkout Level, Windows
Interior
Interior Features Bathroom - Walk-In Shower, Built-Ins, Carpet, Ceiling Fan(s), Combination Kitchen/Dining, Floor Plan - Open, Primary Bath(s), Pantry, Recessed Lighting, Walk-in Closet(s)
Hot Water Electric
Heating Heat Pump(s)
Cooling Central A/C
Equipment Dishwasher, Dryer, Disposal, Refrigerator, Stainless Steel Appliances, Stove, Washer
Fireplace N
Appliance Dishwasher, Dryer, Disposal, Refrigerator, Stainless Steel Appliances, Stove, Washer
Heat Source Natural Gas
Laundry Upper Floor
Exterior
Exterior Feature Deck(s), Patio(s)
Parking Features Garage - Front Entry, Inside Access
Garage Spaces 4.0
Fence Partially, Rear
Amenities Available Tot Lots/Playground
Water Access N
Accessibility None
Porch Deck(s), Patio(s)
Attached Garage 2
Total Parking Spaces 4
Garage Y
Building
Story 3
Foundation Permanent
Sewer Public Sewer
Water Public
Architectural Style Craftsman
Level or Stories 3
Additional Building Above Grade, Below Grade
New Construction N
Schools
School District Anne Arundel County Public Schools
Others
HOA Fee Include Common Area Maintenance,Management
Senior Community No
Tax ID 020388290240655
Ownership Fee Simple
SqFt Source Assessor
Special Listing Condition Standard
Read Less Info
Want to know what your home might be worth? Contact us for a FREE valuation!

Our team is ready to help you sell your home for the highest possible price ASAP

Bought with Stella osifo • HomeSmart
GET MORE INFORMATION
Matthew Bearinger
Realtor® | Team Leader | License ID: 681466
Realtor® | Team Leader License ID: 681466



