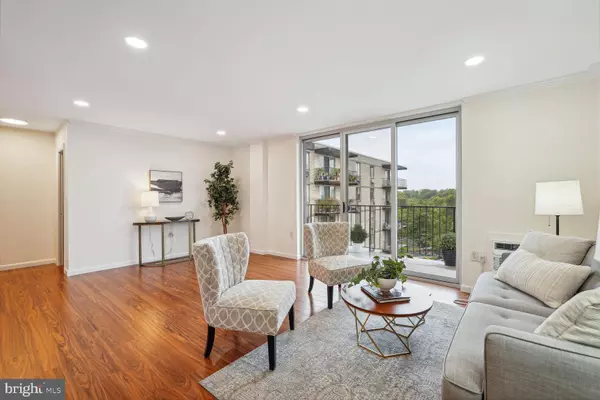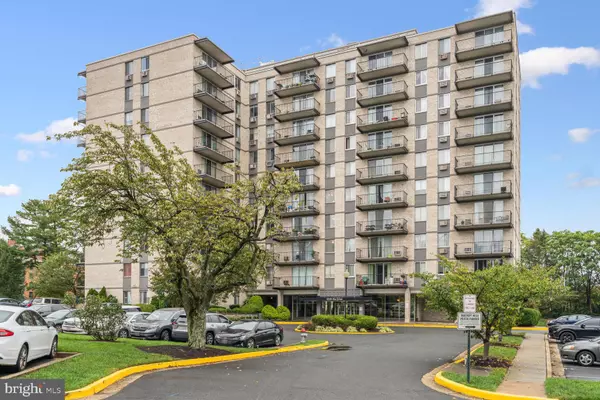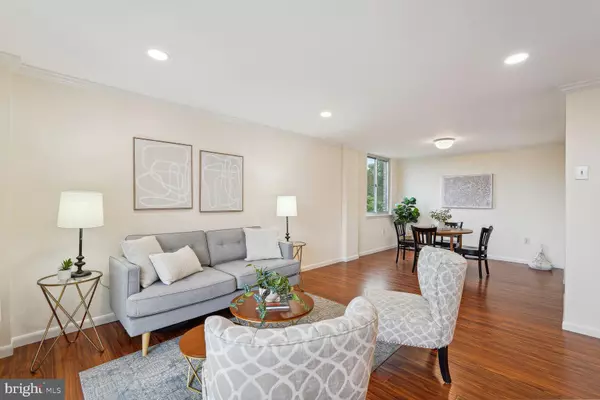For more information regarding the value of a property, please contact us for a free consultation.
Key Details
Sold Price $309,000
Property Type Condo
Sub Type Condo/Co-op
Listing Status Sold
Purchase Type For Sale
Square Footage 1,378 sqft
Price per Sqft $224
Subdivision Barcroft Hills
MLS Listing ID VAFX2202986
Sold Date 11/29/24
Style Traditional,Unit/Flat
Bedrooms 3
Full Baths 2
Condo Fees $1,012/mo
HOA Y/N N
Abv Grd Liv Area 1,378
Originating Board BRIGHT
Year Built 1967
Annual Tax Amount $3,257
Tax Year 2024
Property Description
Fantastic Opportunity!!!- BACK ON THE MARKET-Buyer's Financing Fell Through- Appraised at $324,000!!**ALL UTILITIES INCLUDED** 3 Bedroom and 2 Bath unit with 2 balconies and Almost 1400SF. This unit has been updated top to bottom. ***NEW windows and sliding Doors (2024)*** New stainless appliances, new wood grain laminate plank floors, New recessed lighting, New ceiling fans in the bedrooms. 3 New wall units (2024)/Primary bedroom wall unit (2022) plus fresh paint throughout. This bright corner unit boasts TWO balconies with the 2nd balcony off the primary bedroom with views of trees. Extra storage included. 2 unassigned parking spaces plus plenty of guest parking. Barcroft Hills has an outdoor pool and tennis court plus onsite management. Close to Baileys Cross Roads. Grocery and shopping just minutes away. Walkable to Justice High School.
Location
State VA
County Fairfax
Zoning 220
Rooms
Other Rooms Living Room, Dining Room, Primary Bedroom, Bedroom 2, Bedroom 3, Kitchen, Bathroom 2, Primary Bathroom
Main Level Bedrooms 3
Interior
Interior Features Bathroom - Tub Shower, Ceiling Fan(s), Floor Plan - Open, Kitchen - Galley, Primary Bath(s), Recessed Lighting, Crown Moldings
Hot Water Electric
Heating Wall Unit
Cooling Wall Unit
Flooring Laminate Plank, Ceramic Tile
Fireplace N
Heat Source Electric
Laundry Common
Exterior
Garage Spaces 2.0
Amenities Available Common Grounds, Elevator, Extra Storage, Laundry Facilities, Library, Pool - Outdoor, Tennis Courts
Water Access N
Accessibility None
Total Parking Spaces 2
Garage N
Building
Story 1
Unit Features Hi-Rise 9+ Floors
Sewer Public Sewer
Water Public
Architectural Style Traditional, Unit/Flat
Level or Stories 1
Additional Building Above Grade, Below Grade
New Construction N
Schools
School District Fairfax County Public Schools
Others
Pets Allowed Y
HOA Fee Include Common Area Maintenance,Electricity,Ext Bldg Maint,Heat,Insurance,Laundry,Management,Parking Fee,Pool(s),Sewer,Snow Removal,Trash
Senior Community No
Tax ID 0611 14 0915
Ownership Condominium
Special Listing Condition Standard
Pets Allowed Case by Case Basis, Cats OK, Dogs OK
Read Less Info
Want to know what your home might be worth? Contact us for a FREE valuation!

Our team is ready to help you sell your home for the highest possible price ASAP

Bought with Ruth Yehdego • Spring Hill Real Estate, LLC.
GET MORE INFORMATION
Matthew Bearinger
Realtor® | Team Leader | License ID: 681466
Realtor® | Team Leader License ID: 681466



