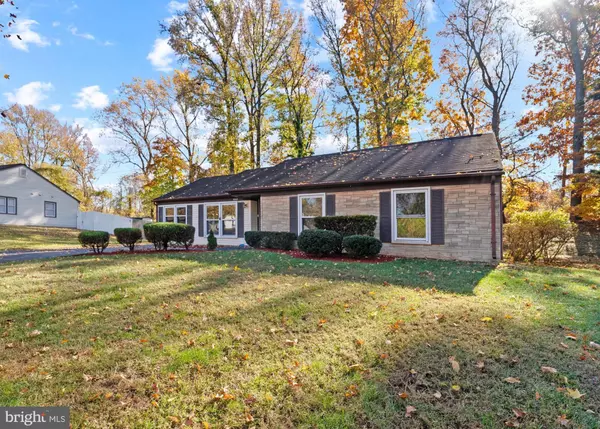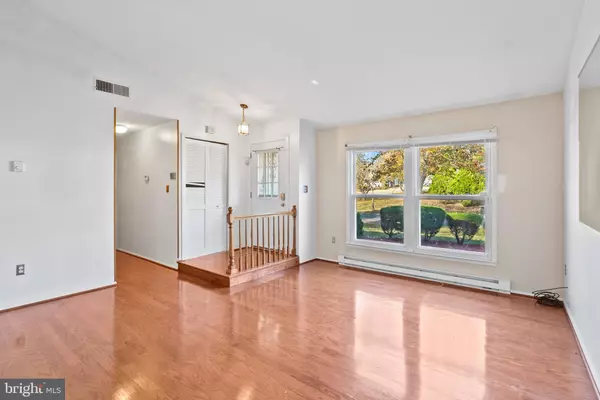For more information regarding the value of a property, please contact us for a free consultation.
Key Details
Sold Price $408,975
Property Type Single Family Home
Sub Type Detached
Listing Status Sold
Purchase Type For Sale
Square Footage 1,568 sqft
Price per Sqft $260
Subdivision None Available
MLS Listing ID MDPG2130382
Sold Date 12/06/24
Style Ranch/Rambler
Bedrooms 5
Full Baths 2
HOA Y/N N
Abv Grd Liv Area 1,568
Originating Board BRIGHT
Year Built 1975
Annual Tax Amount $5,016
Tax Year 2024
Lot Size 0.375 Acres
Acres 0.38
Property Description
This charming ranch residence, full of character and potential, offers 1,568 square feet of living space, 5 bedrooms, and 2 full baths, nestled in tranquil Upper Marlboro. With a serene setting and endless possibilities, this home presents a unique opportunity to create your dream home. The main level features a spacious sunlit living room with vaulted ceilings and hardwood floors. The dining room, or potential 5th bedroom, is highlighted by skylights, a ceiling fan, and a built-in china cabinet. The kitchen is equipped with granite countertops and deck access for easy outdoor entertaining. Completing the main level for convenient single-level living are 2 full bathrooms and 4 spacious bedrooms with hardwood floors, including the owner's suite with a dedicated bathroom. Step outside to enjoy a spacious deck with built-in bench seating, ideal for alfresco dining while taking in views of the peaceful yard that backs to mature trees. A storage shed offers additional space for gardening or outdoor equipment. This home is conveniently located near shopping and dining at Largo Town Center, outdoor recreation at Watkins Regional Park, commuter routes 301 and I-495, and the Largo Metro Station.
Location
State MD
County Prince Georges
Zoning RSF95
Rooms
Other Rooms Living Room, Dining Room, Primary Bedroom, Bedroom 2, Bedroom 3, Bedroom 4, Bedroom 5, Kitchen, Laundry, Primary Bathroom, Full Bath
Main Level Bedrooms 5
Interior
Hot Water Electric
Heating Baseboard - Electric
Cooling Central A/C
Flooring Ceramic Tile, Hardwood, Vinyl
Fireplace N
Heat Source Electric
Laundry Main Floor
Exterior
Garage Spaces 3.0
Water Access N
Roof Type Architectural Shingle,Asphalt,Shingle
Accessibility None
Total Parking Spaces 3
Garage N
Building
Story 1
Foundation Other
Sewer Public Sewer
Water Public
Architectural Style Ranch/Rambler
Level or Stories 1
Additional Building Above Grade, Below Grade
Structure Type Dry Wall,High,Vaulted Ceilings
New Construction N
Schools
School District Prince George'S County Public Schools
Others
Senior Community No
Tax ID 17131466762
Ownership Fee Simple
SqFt Source Assessor
Special Listing Condition Standard
Read Less Info
Want to know what your home might be worth? Contact us for a FREE valuation!

Our team is ready to help you sell your home for the highest possible price ASAP

Bought with Chad F Morton • Maverick Realty, LLC
GET MORE INFORMATION
Matthew Bearinger
Realtor® | Team Leader | License ID: 681466
Realtor® | Team Leader License ID: 681466



