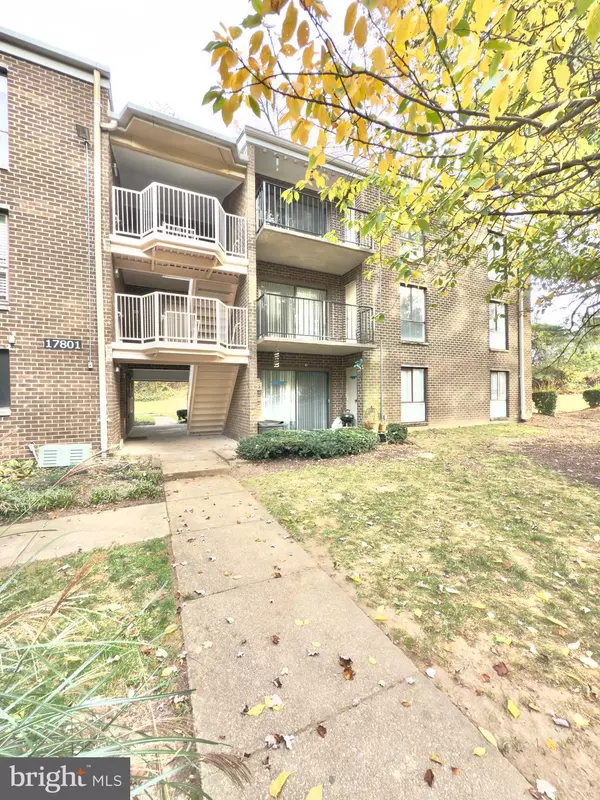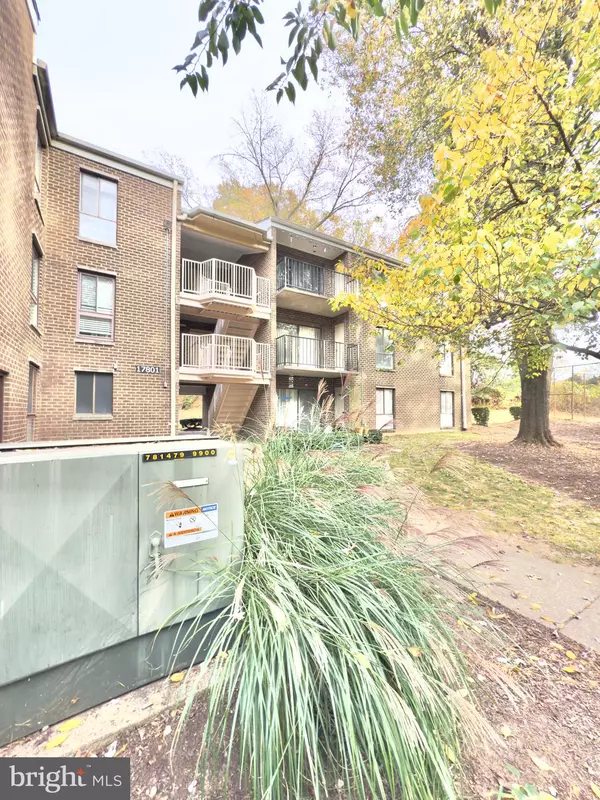For more information regarding the value of a property, please contact us for a free consultation.
Key Details
Sold Price $250,000
Property Type Condo
Sub Type Condo/Co-op
Listing Status Sold
Purchase Type For Sale
Square Footage 1,252 sqft
Price per Sqft $199
Subdivision Camelback Village
MLS Listing ID MDMC2152382
Sold Date 12/19/24
Style Colonial
Bedrooms 4
Full Baths 2
Condo Fees $863/mo
HOA Y/N N
Abv Grd Liv Area 1,252
Originating Board BRIGHT
Year Built 1973
Annual Tax Amount $2,469
Tax Year 2024
Property Description
Welcome to Unit 110 – a beautifully updated, four-bedroom condo in the desirable Camelback Village community! Step inside and be greeted by a spacious, open floor plan with seamless flow between the living and dining areas, ideal for entertaining. The kitchen has been updated with modern cabinets, flooring, countertops, and appliances, providing ample space for cooking and storage.
The primary suite is a tranquil retreat, featuring an en-suite bath and walk-in closet. Three additional bedrooms and a full bath offer versatile space for family, guests, or a home office. Enjoy your morning coffee on the large private balcony with secure storage, perfect for relaxing outdoors.
Camelback Village provides fantastic amenities including a sports court, tot lot, and a sparkling pool. The condo fee includes AC, heating, water, and parking – adding tremendous value. The community recently updated stairwells for a fresh, modern look.
This condo's location in Olney is unbeatable! You'll be steps away from downtown, with a variety of restaurants, shops, grocery stores, and entertainment. Explore nearby attractions like Olney Theatre, Olney Manor Recreational Park, and Norbeck Country Club. Convenient access to Route 108, MD-97, the ICC, and Metro stations makes commuting a breeze.
Don't miss out on this incredible opportunity – freshly painted, cleaned, and move-in ready! Schedule a viewing today and see why this wonderful condo is the perfect place to call home.
Location
State MD
County Montgomery
Zoning R20
Rooms
Main Level Bedrooms 4
Interior
Interior Features Breakfast Area, Combination Dining/Living, Family Room Off Kitchen, Floor Plan - Open, Combination Kitchen/Dining, Wood Floors, Combination Kitchen/Living
Hot Water Natural Gas
Heating Forced Air
Cooling Central A/C
Equipment Stove, Cooktop, Microwave, Refrigerator, Icemaker, Dishwasher, Disposal, Washer, Dryer
Fireplace N
Appliance Stove, Cooktop, Microwave, Refrigerator, Icemaker, Dishwasher, Disposal, Washer, Dryer
Heat Source Natural Gas
Exterior
Amenities Available Swimming Pool, Tennis Courts
Water Access N
Accessibility None
Garage N
Building
Story 1
Unit Features Garden 1 - 4 Floors
Sewer Public Sewer
Water Public
Architectural Style Colonial
Level or Stories 1
Additional Building Above Grade, Below Grade
New Construction N
Schools
Elementary Schools Olney
Middle Schools Rosa M. Parks
High Schools Sherwood
School District Montgomery County Public Schools
Others
Pets Allowed Y
HOA Fee Include Water,Heat,Air Conditioning,Snow Removal,Parking Fee,Common Area Maintenance,Management,Road Maintenance,Reserve Funds,Trash,Other
Senior Community No
Tax ID 160801618085
Ownership Condominium
Acceptable Financing Conventional, VA, Cash, FHA
Listing Terms Conventional, VA, Cash, FHA
Financing Conventional,VA,Cash,FHA
Special Listing Condition Standard
Pets Allowed Cats OK, Dogs OK
Read Less Info
Want to know what your home might be worth? Contact us for a FREE valuation!

Our team is ready to help you sell your home for the highest possible price ASAP

Bought with Mabele Gomes • HomeSmart
GET MORE INFORMATION
Matthew Bearinger
Realtor® | Team Leader | License ID: 681466
Realtor® | Team Leader License ID: 681466



