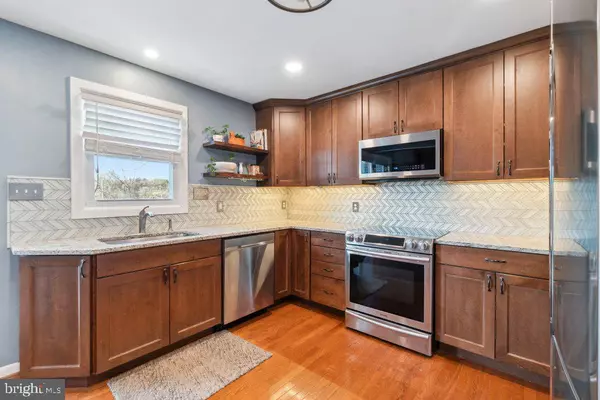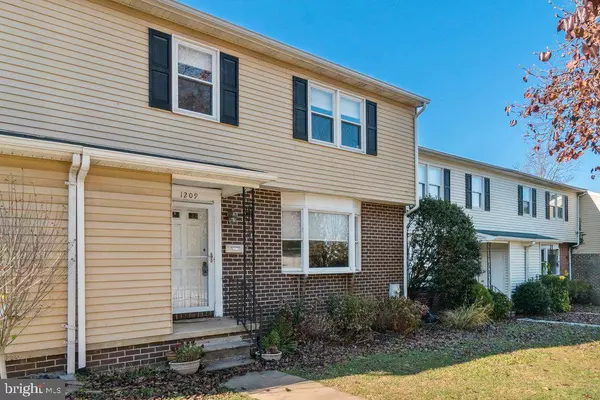For more information regarding the value of a property, please contact us for a free consultation.
Key Details
Sold Price $329,000
Property Type Townhouse
Sub Type Interior Row/Townhouse
Listing Status Sold
Purchase Type For Sale
Square Footage 2,002 sqft
Price per Sqft $164
Subdivision Hunt Leigh
MLS Listing ID MDBC2112988
Sold Date 01/09/25
Style Traditional
Bedrooms 4
Full Baths 2
Half Baths 1
HOA Fees $70/mo
HOA Y/N Y
Abv Grd Liv Area 2,002
Originating Board BRIGHT
Year Built 1977
Annual Tax Amount $3,595
Tax Year 2024
Lot Size 2,600 Sqft
Acres 0.06
Property Description
Welcome Home to 1209 Cowpens Ave! Step into this bright and spacious 4-bedroom, 2 full, 1 half-bath oversized townhouse. Step inside to this amazing space! Nestled in a prime location, this home offers a tranquil backyard view of the woods, giving you a private retreat while still being close to top-rated schools like Hampton Elementary and Ridgely Middle. The main level boasts stunning hardwood floors and an inviting layout. A bay window in the living room lets in loads of natural light, setting the tone for cozy gatherings. The gourmet kitchen, beautifully remodeled in 2018, features a stylish backsplash and is fully open to the family room. Imagine enjoying a crackling fire in the wood-burning fireplace while whipping up your favorite meals or entertaining friends. Upstairs, you'll find four well-sized bedrooms, including a primary suite that's been recently refreshed with a 2023 bathroom remodel. The upstairs hall bath was also updated the same year, providing a sleek and modern touch. Plush carpeting, installed just two years ago, adds comfort throughout the upper level. Step outside to your backyard through the new, modern patio door installed in November 2024. The outdoor space is perfect for grilling, relaxing, or just taking in the wooded views. You'll also love the convenience of three assigned parking spaces. Additional updates include a new hot water heater in 2019 and upgraded attic insulation in 2017, ensuring energy efficiency and peace of mind. Located in a highly desirable area, this home combines modern comforts with a serene environment and easy access to amenities. The unfinished basement can be finished off for additional living space or used for storage. Don't miss the opportunity to make this exceptional property your own. Schedule your showing today and fall in love with 1209 Cowpens Ave! Please note there are no fences in the community. A fence can be requested but may not be approved because they interfere with mowing the lawns, which is included in the HOA fee.
Location
State MD
County Baltimore
Zoning X
Rooms
Other Rooms Living Room, Dining Room, Primary Bedroom, Bedroom 2, Bedroom 3, Bedroom 4, Kitchen, Family Room, Bathroom 2, Primary Bathroom, Half Bath
Basement Interior Access, Unfinished, Walkout Level
Interior
Interior Features Attic, Breakfast Area, Carpet, Family Room Off Kitchen, Formal/Separate Dining Room, Kitchen - Gourmet, Laundry Chute, Recessed Lighting, Upgraded Countertops, Wood Floors, Other
Hot Water Electric
Heating Forced Air
Cooling Central A/C
Flooring Carpet, Wood
Fireplaces Number 1
Fireplaces Type Wood
Fireplace Y
Window Features Bay/Bow
Heat Source Electric
Exterior
Parking On Site 3
Water Access N
View Trees/Woods
Accessibility None
Garage N
Building
Lot Description Backs to Trees
Story 2
Foundation Concrete Perimeter
Sewer Public Sewer
Water Public
Architectural Style Traditional
Level or Stories 2
Additional Building Above Grade, Below Grade
New Construction N
Schools
Elementary Schools Hampton
Middle Schools Ridgely
High Schools Loch Raven
School District Baltimore County Public Schools
Others
HOA Fee Include Common Area Maintenance,Lawn Maintenance,Water
Senior Community No
Tax ID 04091700008861
Ownership Fee Simple
SqFt Source Assessor
Special Listing Condition Standard
Read Less Info
Want to know what your home might be worth? Contact us for a FREE valuation!

Our team is ready to help you sell your home for the highest possible price ASAP

Bought with Chi C Yan • Real Broker, LLC
GET MORE INFORMATION
Matthew Bearinger
Realtor® | Team Leader | License ID: 681466
Realtor® | Team Leader License ID: 681466



